Early Los Angeles City Views (1900 - 1925)
Historical Photos of Early Los Angeles |
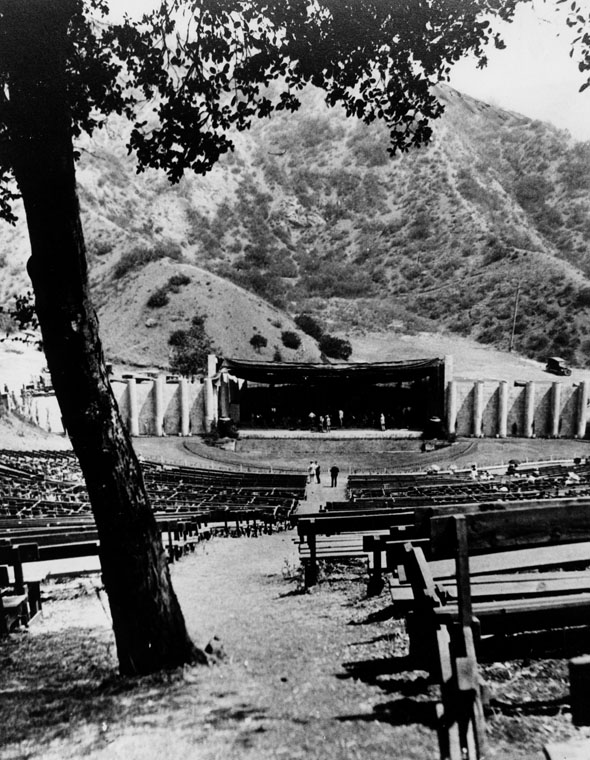 |
|
| (ca. 1918)^ - View looking north on Los Angeles Street from Third Street. There are two sets of streetcar tracks running down the middle of Third Street through the dirt intersection. Los Angeles Street is crowded with horses, carriages, automobiles, and pedestrians. A lone bicyclist is headed into the traffic at right. |
Historical Notes The Loew's State Theater is noted for the seated Buddha located in a niche above the proscenium arch. The exterior has an elaborate "silver platter" chased ornamentation above the ground story. In 1998, Metropolitan Theaters stopped showing movies at the State and leased the space to the Universal Church. As of 2008, the State was being operated as a Spanish-language church.*^ |
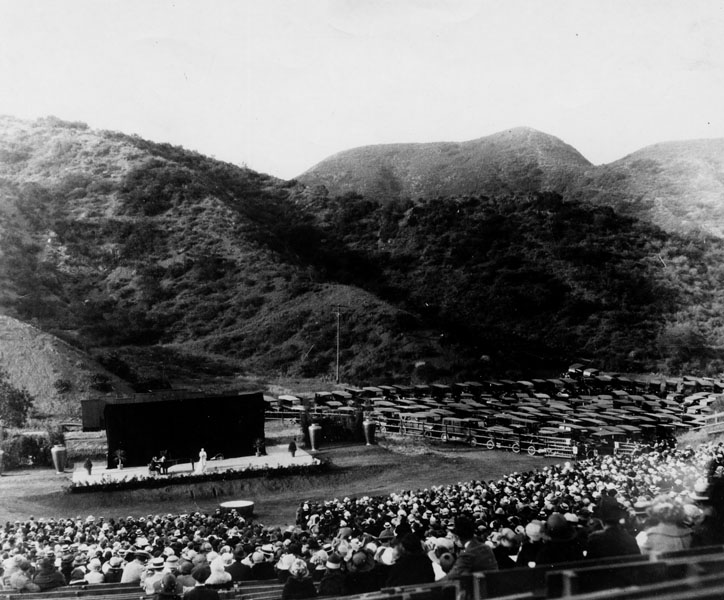 |
|
| (ca. 1922)^ - Concert by Rosa Paniella at the Hollywood Bowl. Note the location of the parked cars. |
Historical Notes In 1922 the price of admission to the Hollywood Bowl was only 25 cents. |
 |
|
| (1920)* - Easter Service at the Hollywood Bowl befoe the shell. |
Historical Notes The 1st shell at the Hollywood Bowl did not go in until 1929.. |
Click HERE to see more in Early Views of the Hollywood Bowl |
* * * * * |
Los Angeles and 3rd Street
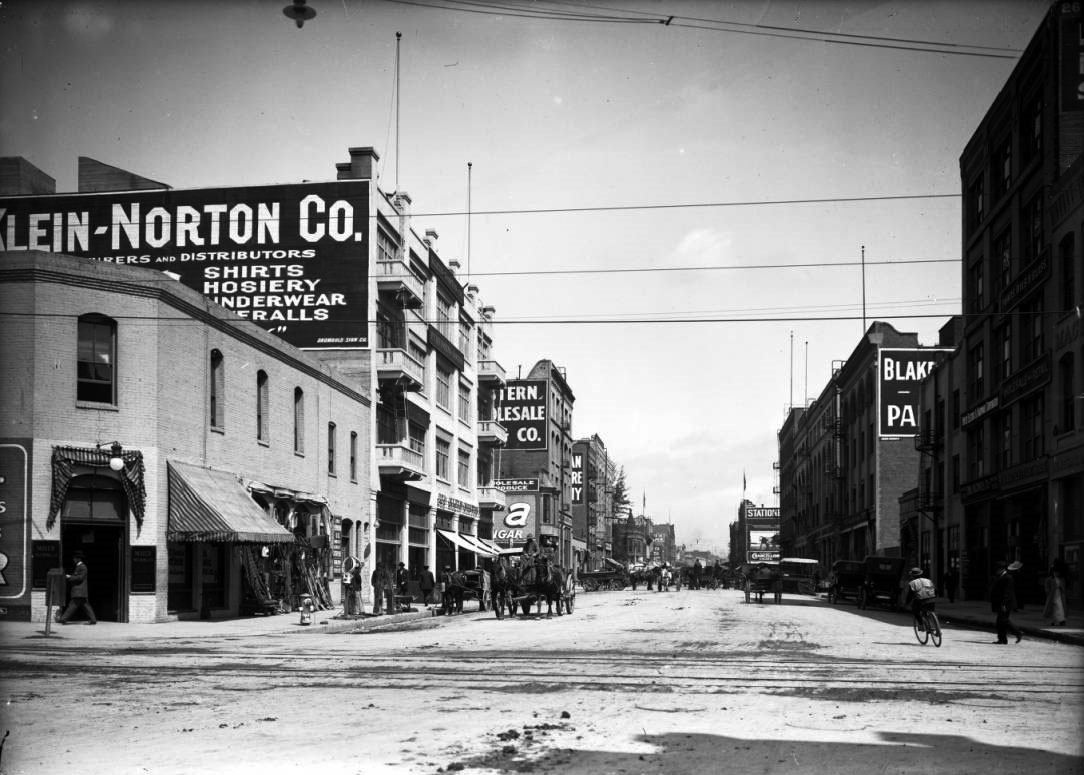 |
|
| (ca. 1918)^^ - View looking north on Los Angeles Street from Third Street. There are two sets of streetcar tracks running down the middle of Third Street through the dirt intersection. Los Angeles Street is crowded with horses, carriages, automobiles, and pedestrians. A lone bicyclist is headed into the traffic at right. |
 |
|
| (ca. 1920)^ - View of Los Angeles Street, looking north from 3rd Street. Horse drawn vehicles as well as automobiles travel on this busy street. Note how some of the cars are parked perpendicular to the curb. |
Los Angeles and 2nd Street
 |
|
| (1920s)^ – View looking at the northwest corner of 2nd and Los Angeles streets. They're advertising clean beds in the upstairs windows. |
* * * * * |
 |
|
| (1922)^^ - Engineering notebook photo print of unrepaired pavement over recent excavation on Vermont Avenue 100 feet south of 54th Street, Los Angeles. In the background can be seen businesses with signs reading: “Hoffs Dry Goods – Mens Wear” and “Jewler, Optician” |
 |
|
| (ca. 1922)^^ - View of Western Avenue looking north from Pico Street. Billboard signs can be seen along the street advertising various business from gasoline to real estate. |
 |
|
| (1922)^ - View of the Arnold Building on the northwest corner of 7th and Figueroa. Several banners hang outside of the building. They read: "Hudson and Essex motor cars. Greatly reduced. Effective immediately", and "Hudson and Essex. At it again. Lower prices. Easier terms". Electric car tracks and wiring can be seen on the streets and above, and a police officer stands in the middle of the street directing traffic, although there is none. |
Historical Notes The Arnold Building seen above served as the framework for the Statler Hotel in 1951. |
Broadway and 7th
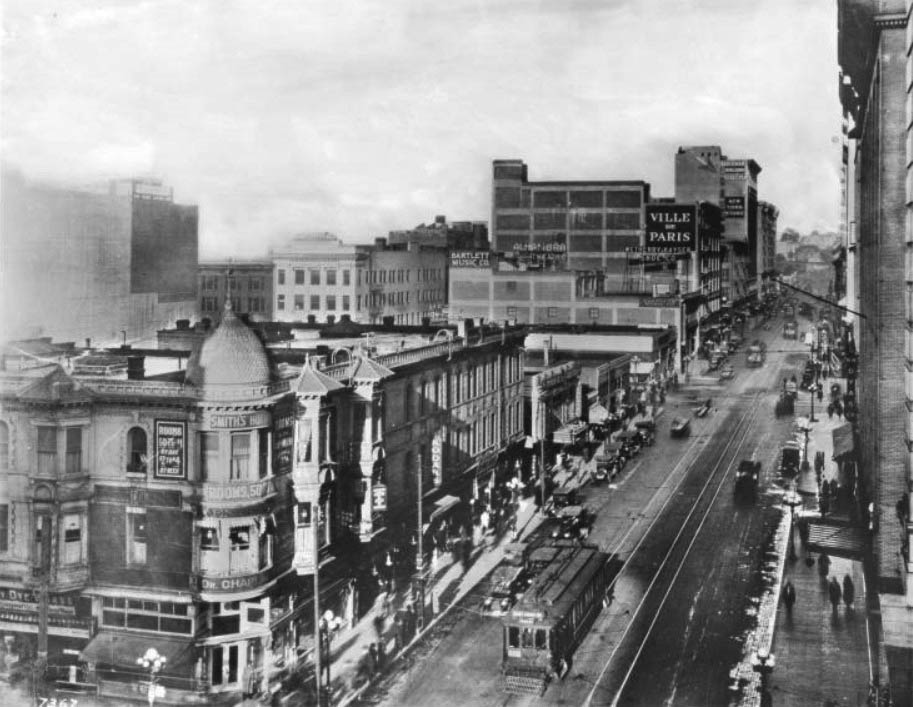 |
|
| (1921)^^ - Birdseye view of Seventh Street looking west from Broadway, showing the Vogel Block on the corner at left. The three-story building is topped by a spired dome and covered with signs. Its windows have molding reminiscent of Victorian architecture. |
Historical Notes In 1921 the 1893-built Vogel Block would be demolished to make room for Loew's State Theatre (currently United Building). |
 |
|
| (ca. 1921)^^ – View of the Loew's State Building (Loew's State Theatre) at the southwest corner of Seventh Street and Broadway. Many streetcars can be seen operating here as thousands crowd into the theatre. |
Historical Notes Loew's State Theatre was built as the west coast showcase for the product of the Loew's subsidiary Metro Pictures. The opening was on November 12, 1921 at one of downtown's busiest intersections, 7th and Broadway. Loew's State once used entrances on both streets. The 7th St. entrance was closed in 1936. |
 |
|
| (1922)^ - Exterior view of Loew's State Theatre building located at the intersection of Broadway and 7th Streets. Entrance to the theatre is on the left of this photo. Marquee reads: Now- Flapper week-Doris May in "Gay and Devilish." Occupants of the building also includes a dentist, Headquarters for Moore for Senator campaign, Star Shoe Co. and the Owl Drug. Co. The streets are crowded with pedestrians crossing and standing along the sidewalks. |
Historical Notes The Loew's State Theater is noted for the seated Buddha located in a niche above the proscenium arch. The exterior has an elaborate "silver platter" chased ornamentation above the ground story. In 1998, Metropolitan Theaters stopped showing movies at the State and leased the space to the Universal Church. As of 2008, the State was being operated as a Spanish-language church.*^ |
 |
|
| (ca. 1922)^ - Cars are lined up in both directions on Broadway and pedestrians are numerous in this view of Broadway looking towards 7th St. On the corner of 7th (upper left side in the picture) is the Bank of America. |
* * * * * |
State Normal School to Central Library
 |
|
| (1922)* - Photograph (engineering notebook photoprint) taken at the head of 5th Street on Fremont Avenue looking east, showing possibilities of extending 5th Street through to Olive Street. The State Normal School is seen in the background where 5th Street would need to go through to complete the extension. |
Historical Notes In 1922 the State Normal School was demolished and 5th Street was straightened to run through the property. The remainder of the site was eventually occupied by the Los Angeles Central Library (1925). Click HERE to see the connection between the State Normal School and UCLA. |
Then and Now
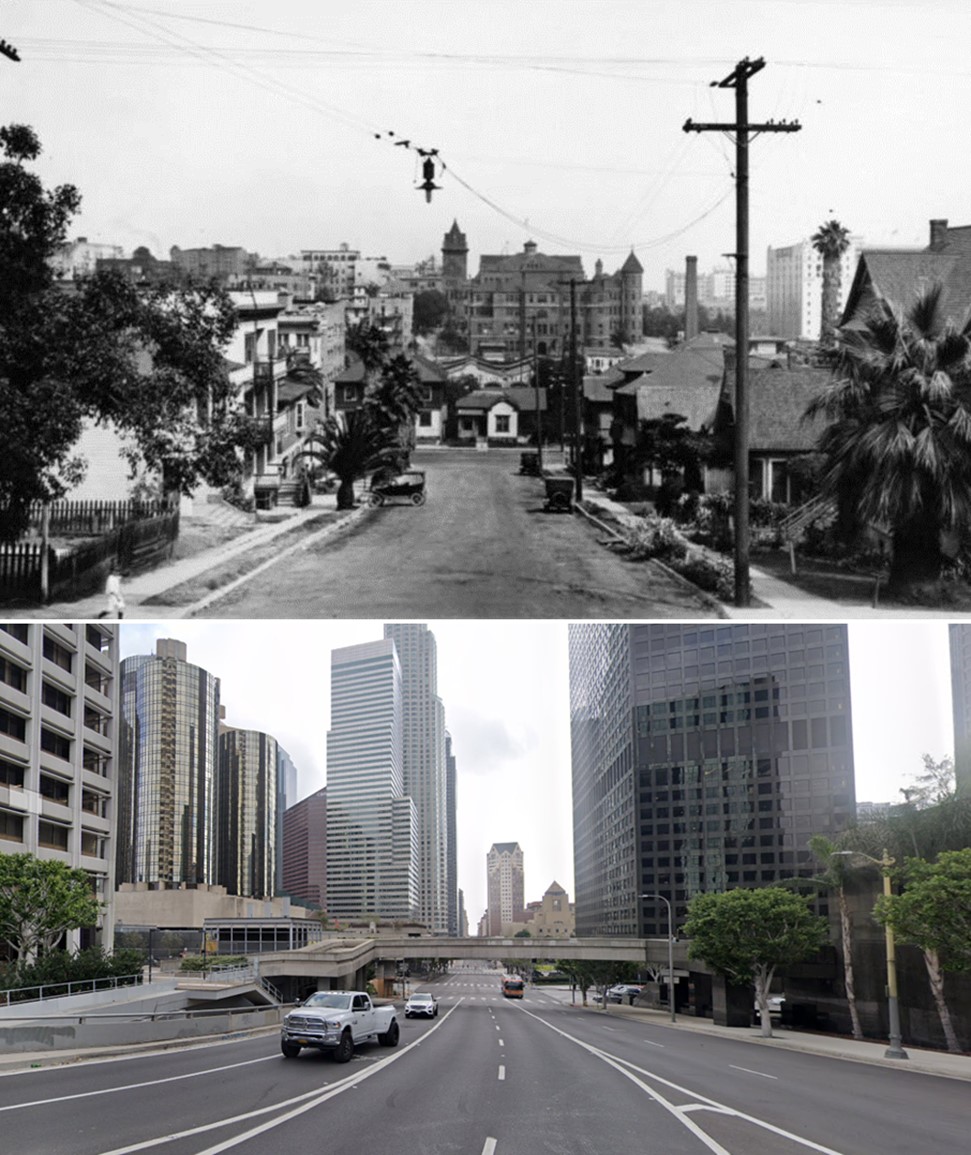 |
|
| (1922 vs 2021)* – Looking east on 5th Street toward Figueroa Street in DTLA. The top photo, dated 1922, shows the State Normal School located atop the last knoll of Bunker Hill, aptly dubbed 'Normal Hill.' In the mid-1920s, the school was demolished, Normal Hill was leveled, 5th Street was extended through to Grand Avenue, and the LA Central Library was constructed on the site where the old school once stood. |
Historical Notes Click HERE to see more Early Views of the State Normal School. Click HERE to see the connection between the State Normal School and UCLA. Click HERE to see more on the Construction of the LA Central Library. Click HERE to see more Early Views of the LA Central Library. |
* * * * * |
Alvarado and 1st Street (later Beverly)
 |
|
| (1923)* - An unpaved West 1st Street at Alvarado Street on January 10, 1923. The Alvarado Heights house lots are for sale for $3000 and up by Gillette Realty Co. Gillette Manor lots are also available. Other existing homes are in the distance. |
Then and Now
 |
|
| (1923 vs 2022)*- Looking west from the intersection of Alvarado and 1st streets (later Beverly Boulevard). |
* * * * * |
Alvarado and Temple
 |
|
| (1923)* - Looking east on Temple Street toward Alvardo Street. |
Then and Now
 |
|
| (1923 vs 2019)* Looking east on Temple Street at Alvarado Street. |
* * * * * |
Catalina
 |
|
| (1920s)^ - William Wrigley's two-story, L-shaped home rests atop a grassy hill, overlooking Avalon and beyond. Small houses as well as various tourist-oriented businesses, office buildings and several larger apartment complexes are nestled in the hills. The first Catalina Casino, Sugarloaf Rock, and numerous small boats are visible at the edge of the bay on the right, surrounded by the sea on three sides. |
Historical Notes William Wrigley, Jr. (1861-1932), chewing gum industrialist and founder of the William Wrigley Jr. Company, played an instrumental role in the history of Catalina Island. He bought the island from Joseph and Hancock Banning in 1919, and improved it with public utilities, new steamships, a hotel, the Casino building, and extensive planting of trees, shrubs, and flowers. Wrigley was the owner of the Chicago Cubs baseball team, which held its annual spring training on the island. In 1920, William Wrigley Jr. and David M. Renton had a small casino built to serve as an entertainment and gathering place for Catalina Island's visitors. In a short period of time though, this establishment - the Sugarloaf Casino, proved to be too small to accommodate the growing number of guests, and in February 1928 it was demolished to make room for a much larger building. The Catalina Casino Ballroom, also known as Avalon Ballroom, was built on the same spot - adjacent to Sugarloaf Rock by architects Sumner A. Spaulding and William Webber. Sugarloaf Rock was eventually blasted away in order to enhance the view from the Casino. Wrigley's budget for the design and construction of the Catalina Casino was $600,000, but when all was said and done, he ended up spending $2 million.^ |
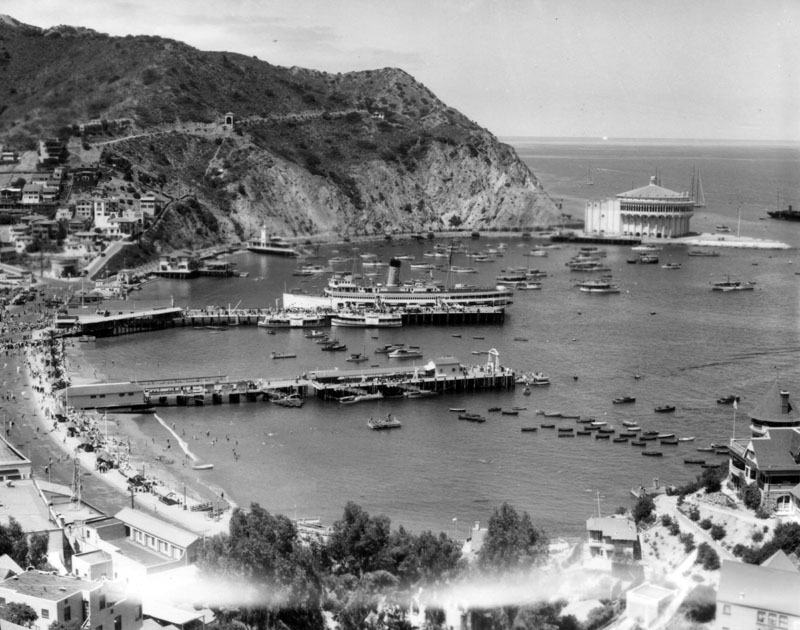 |
|
| (1920s)^ - View of Avalon Bay across Crescent Bay, on Santa Catalina Island as seen from a mountain top. The Catalina Casino, surrounded by the sea on three sides, is visible at the edge of the bay on the right along with several boats along with the S.S. Catalina, "The Great White Steamer". |
Historical Notes The S.S. Catalina, known as "The Great White Steamer", was laid down on December 26, 1923, christened on May 3, 1924, completed in 1924, and took its maiden voyage on June 30, 1924. The 301-foot ship, originally built at a cost of $1 million dollars, was in service from 1924 and carried about 25 million passengers between Los Angeles and Avalon Harbor until she was retired on September 14, 1975.^ |
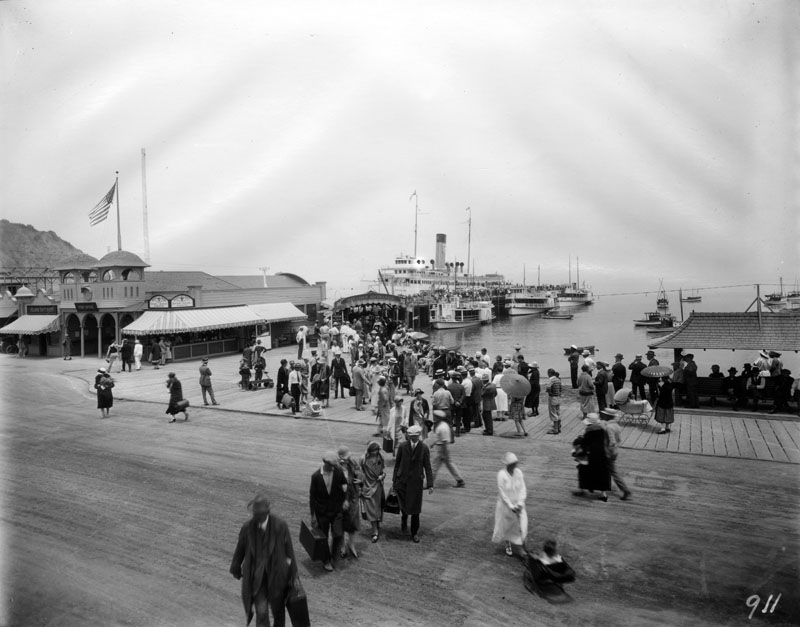 |
|
| (1920s) - View of the dock, or ferry slip, which is full of passengers that appear to be unloading out of the S.S. Catalina, nicknamed "The Great White Steamer". Dozens of people wait for these travelers, making a pathway for them to walk through. The Post Office and Island Gift Shop can be seen on the left, and several small boats are visible to the right of the wharf. |
Historical Notes The S.S. Catalina has been recognized as a Historic-Cultural Monument, No. 213 (Click HERE to see the LA Historic-Cultural Monuments List) and also California State Historic Landmark No. 894 (Click HERE to see more California Historic Landmarks in LA). She was listed on the National Register of Historic Places in 1976. |
Click HERE to see more Early Views of Catalina |
* * * * * |
Wrigley Field (Los Angeles)
 |
|
| (1920s)^ - Partial view of the "first" Wrigley Field - home for the Los Angeles Angels of the Pacific Coast League. The bleachers are practically bursting at the seams with eager spectators cheering on their favorite teams. |
Historical Notes Wrigley Field, built on 10 acres of land in South Los Angeles between San Pedro Street (on the west), Avalon Blvd (to the east), E. 41st Place (to the north), and E. 42 Place (to the south), served as host to minor league baseball teams in the region for over 30 years, and was the home park for the Los Angeles Angels of the Pacific Coast League. Chewing gum magnate, William Wrigley, Jr. purchased the Angels in 1921 for the (then) astronomical sum of $150,000 and then built a stadium for the team a few years later. Construction for Wrigley Field began in 1924 and the 21,000-seat, million-dollar stadium opened on September 29, 1925. For 33 seasons (1925-1957) the park was home to the Angels, and for 11 of those seasons (1926-1935 and 1938) it had a second home team in the rival Hollywood Stars. The Stars eventually moved to their own new ballpark, Gilmore Field. Prior to 1925, the Angels played at their former home at Washington Park, and before that, at Chutes Park.^ |
Click HERE to see more in Baseball in Early Los Angeles |
* * * * * |
Fairfax-Wilshire Area
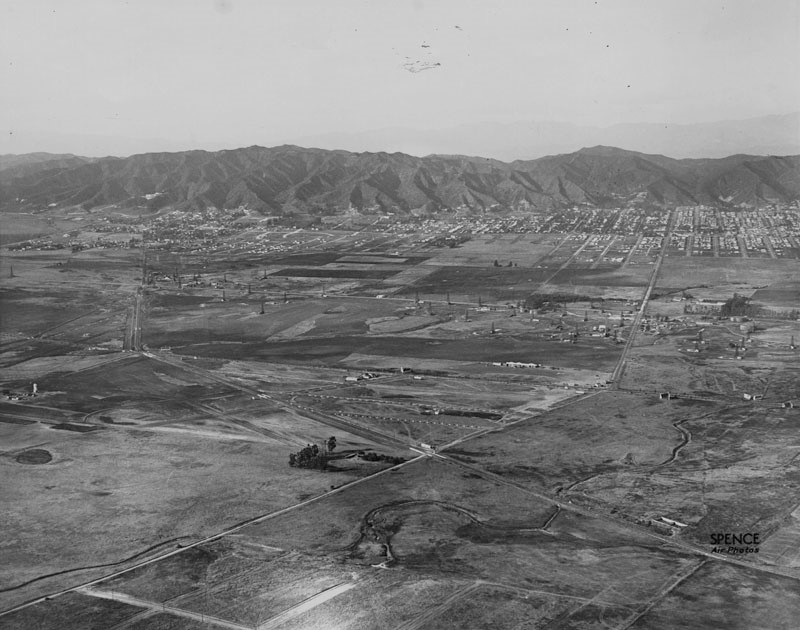 |
|
| (1922)^ - Aerial view looking northwesterly showing Crescent Ave (later Fairfax Ave) running diagonally from lower-left to center-right where it crosses Wilshire Boulevard and makes a slight bend north towards the Hollywood Hills. San Vicente runs diagonally from lower-right to upper left and turns up toward West Hollywood. Note the oil wells scattered across the open land. |
Historical Notes The Fairfax District was little more than bean fields at the turn of the century when Arthur Fremont Gilmore set out to dig a well on his 256-acre dairy farm near West 3rd Street in Fairfax Avenue. But instead of water, Gilmore struck oil. His 1901 discovery is credited with prompting an oil exploration boom in the area- later called the Salt Lake oil fields. Gilmore helped build the Fairfax area into one of the city’s best-known commercial areas (Farmers Market). +# |
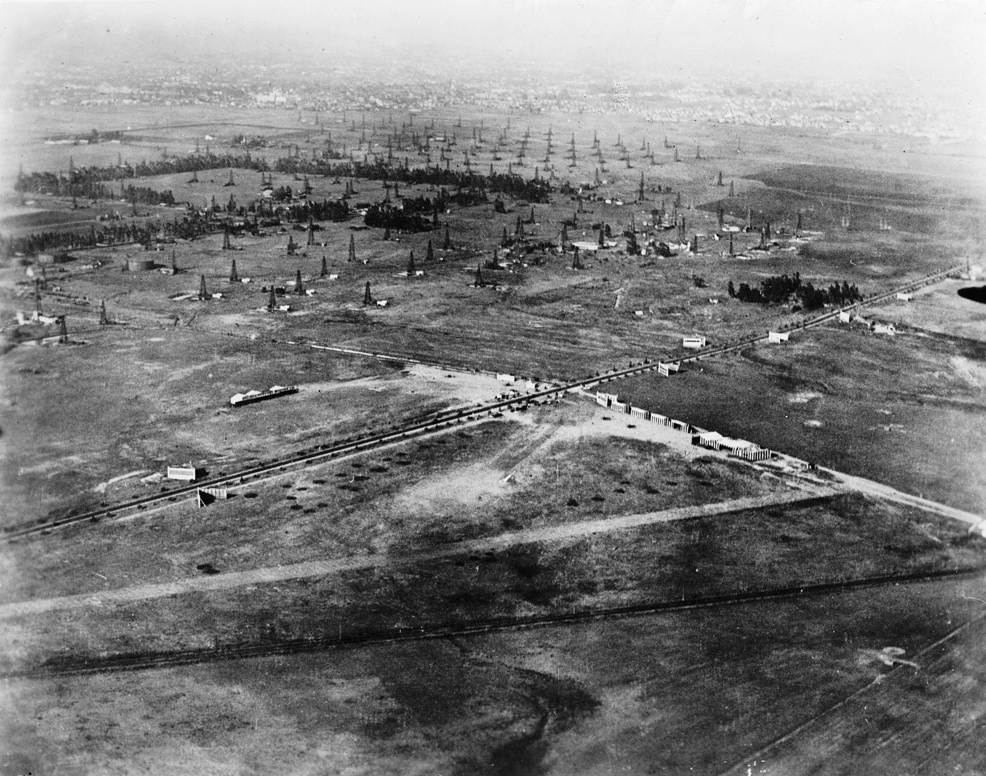 |
|
| (1920)^ - Aerial view of Crescent Avenue (now Fairfax) and Wilshire Boulevard in 1920 showing undeveloped land with many oil derricks. In the lower part of the photograph is Chaplin Airport. The tree-lined street is Wilshire. The diagonal line at the bottom is actually railroad tracks that would later become San Vicente Bouelvard. |
Historical Notes Chaplin Airfield was located on leased property that is now bounded by Wilshire Boulevard, Fairfax Avenue, and San Vincente Boulevard. The Syd Chaplin Aircraft Corporation advertised that it “maintained a fleet of newest Curtis one and two-passenger aeroplanes, large shops with complete equipment and hangars for our own ships as well as those belonging to business firms and individuals.” Syd Chaplin was the brother of famed actor Charlie Chaplin. |
 |
|
| (1919)^* - Aerial view looking southeast showing crowds of people at Sid Chaplin's airport at the southwest corner of Wilshire Boulevard and Crescent Avenue (now Fairfax Avenue). Dozens of cars are parked in rows in the foreground, with several airplanes parked behind them in the more open field. A vendor tent is visible farther up the image, near more parked cars. A billboard to the left reads "Racine Tires". |
Historical Notes The Chaplin Aircraft Company offered observation flights for $10 and round-trip flights to San Diego for $150 (at a time when the average wage was $1,200 per/year). Obviously, the cost of air travel was very steep and Chaplin’s enterprise had a brief life span. Around 1920 Chaplin sold out to Emory H. Rogers, a business partner, who renamed it Rogers Field. Click HERE to see more in Aviation in Early L.A. |
 |
|
| (1922)^^ - Aerial photograph, looking east, showing the intersection of Wilshire and San Vicente boulevards. San Vicente Boulevard is one of the few major streets in this area of Los Angeles that runs diagonally. |
Historical Notes The main reason that San Vicente Boulevard runs diagonally as it does is because it was built on the Los Angeles Pacific Electric Railway Right-of-way in the early 1900s. Named for the Rancho San Vicente y Santa Monica that had previously occupied the area, it begins at Venice Boulevard between Crenshaw Boulevard and La Brea Avenue and travels in a northwesterly direction towards Beverly Hills. The roadway splits into two streets past La Cienega Boulevard, with the western branch becoming Burton Way, which eventually becomes Santa Monica Boulevard South and connects directly to downtown Beverly Hills. San Vicente Boulevard itself continues north into West Hollywood and ends at Sunset Boulevard. A separate stretch of road with the same name, San Vicente Boulevard, runs from Brentwood to Santa Monica. Originally, this boulevard ran from the Soldiers' Home (Sawtelle Veterans Home) in Los Angeles to Ocean Avenue in Santa Monica. This tree-lined street was 130 feet wide, with trolley lines used by the Los Angeles Pacific Electric Railway running down its center.*^ |
 |
|
| (1922)^ - Aerial view of Carthay Center, looking west across field of the first Rogers Airport at Wilshire Boulevard and Fairfax Avenue (lower right of photo). Wilshire Boulevard is the tree-lined street seen in the center of the image. The diagonal line running from lower left to upper right is the San Vicente line of the Pacific Electric Railway, later to become San Vicente Boulevard. |
Historical Notes In 1922, J. Harvey McCarthy developed an upscale residential district along the San Vicente Boulevard line of the Pacific Electric Railway, bounded by Wilshire Blvd. on the north, Fairfax Avenue on the east, Olympic Blvd. on the south and Schumacher Drive on the west. McCarthy originally named the district Carthay Center (Carthay being a derivative of the developer's last name). The areas to the south of Olympic Boulevard remained undeveloped until 1933, when developer Spyros George Ponty built several hundred homes in two districts later named "South Carthay" and "Carthay Square." *^ |
 |
|
| (1922)*#*# - View looking west over Wilshire Boulevard at Crescent Avenue (later Fairfax Ave). Rogers Airfield (previously Chaplin Airfield and DeMille Airfield No.2) can be seen straddling Wilshire Blvd at center of photo. Crescent Ave (later Fairfax Ave) runs horizontally at bottom. The diagonal line (upper-left) are railroad tracks (today, San Vicente Boulevard). |
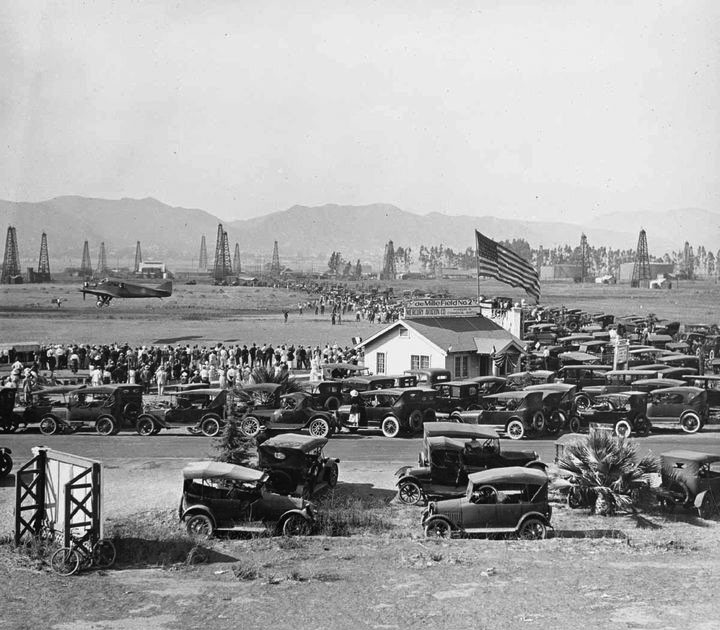 |
|
| (ca. 1920)^#^# - Parking lot is full as crowds attend air show at DeMille Field No. 2. The sign on top of the structure with the large American Flag reads: DeMille Field No. 2. View is looking northeast near the NW corner of Wilshire and Fairfax. |
Historical Notes Cecil B. DeMille founded the Mercury Aviation Company ( aka Mercury Air Lines ) in 1919. Mercury was the first American airlines to carry air freight and passengers commercially on regularly scheduled runs. It scheduled service to Santa Catalina Island and San Diego, later San Francisco, with Junker-Larsen JL-6 monoplanes. Inaugurated five months before KLM began operations in Europe.^^^ Click HERE to see more in Aviation in Early L.A. |
 |
|
| (ca. 1922)^^#^ - Ground view of Rogers Airfield (previously DeMille Field No. 2) on the northwest corner of Fairfax and Wilshire. The Mercury Aviation Company sign can be seen on a hangar in the upper left of photo. The oil derricks seen in the background are part of the Salt Lake Oil Field. |
Historical Notes In the 1890s, dairy farmer Arthur F. Gilmore found oil on his land, probably in the vicinity of the La Brea Tar Pits. The field was named after the Salt Lake Oil Company, the first firm to arrive to drill in the area. The discovery well was spudded (started) in 1902. Development of the field was fast, as oil wells spread across the landscape, with drillers hoping to match the production boom taking place a few miles to the east at the Los Angeles City field. Peak production was in 1908. By 1912, there were 326 wells, 47 of which had already been abandoned, and by 1917 more than 450, which had by then produced more than 50 million barrels of oil. After this peak, production declined rapidly. Land values rose, corresponding to the fast growth of the adjacent city of Los Angeles, and the field was mostly idled in favor of housing and commercial development. The early wells were abandoned; many of their exact locations are not known, and are now covered with buildings and roads.*^ |
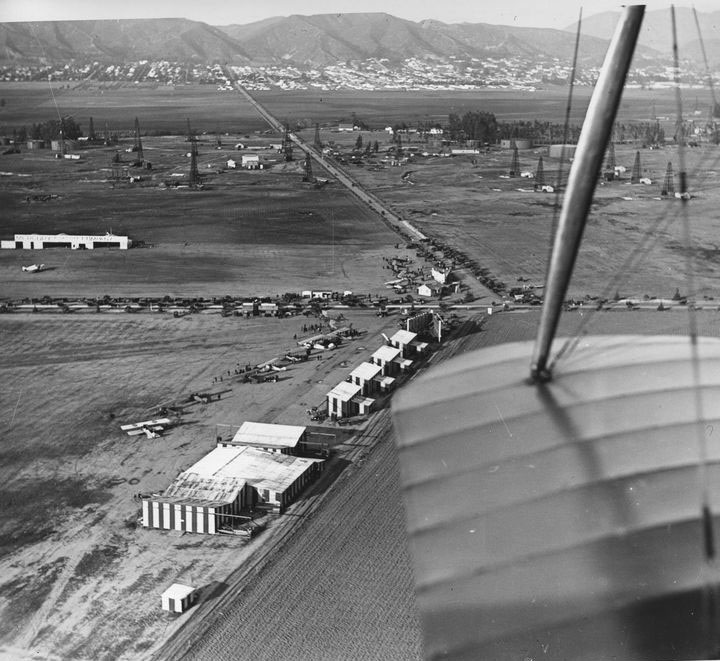 |
|
| (ca. 1922)^##* - View looking north over the wing of a plane showing the intersection of Crescent Ave (Fairfax) and Wilshire Blvd. A crowded airfield is seen below. In the distance oil derricks straddle Fairfax where 6th Street is located today. In the far background at the foothills can be seen a built-up Hollywood. |
Click HERE to see more in Aviation in Early L.A. |
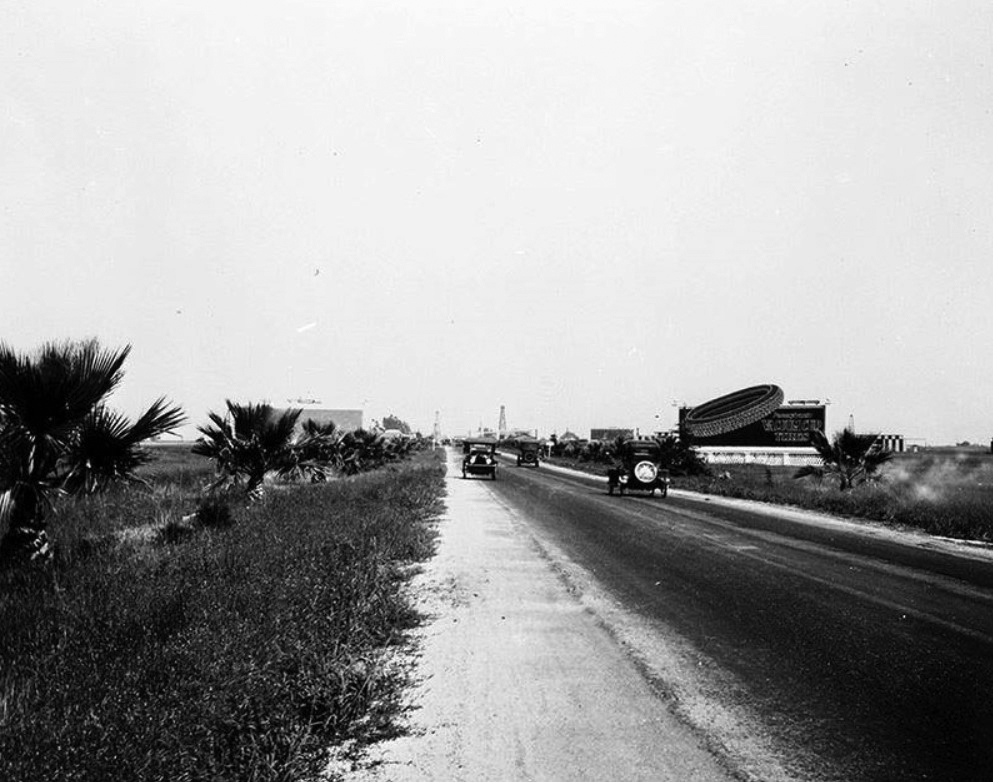 |
|
| (1920)+^^ – View looking east on a two-lane Wilshire Boulevard from near La Brea Avenue. Signboards, open fields, and oil derricks are about all you can see. |
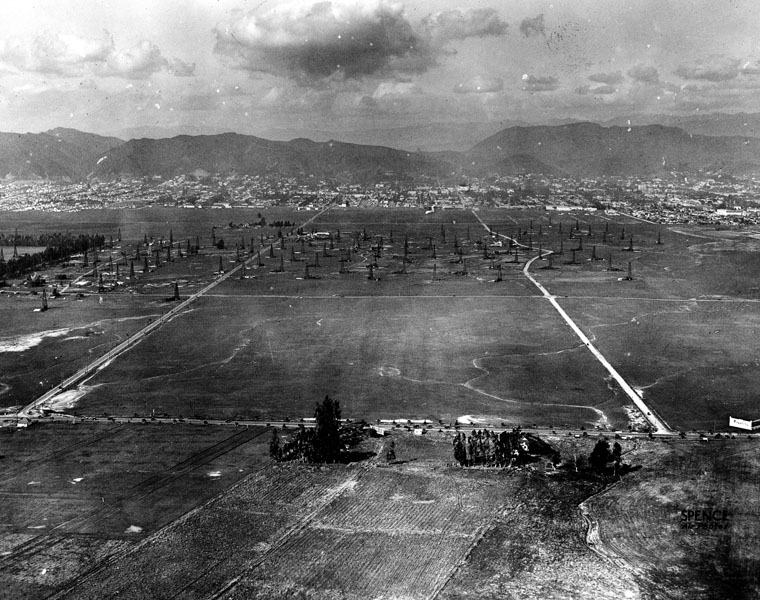 |
|
| (1922)^ - Aerial view looking north of Wilshire at La Brea. Oil wells may be seen in the area and residential homes in the distance. |
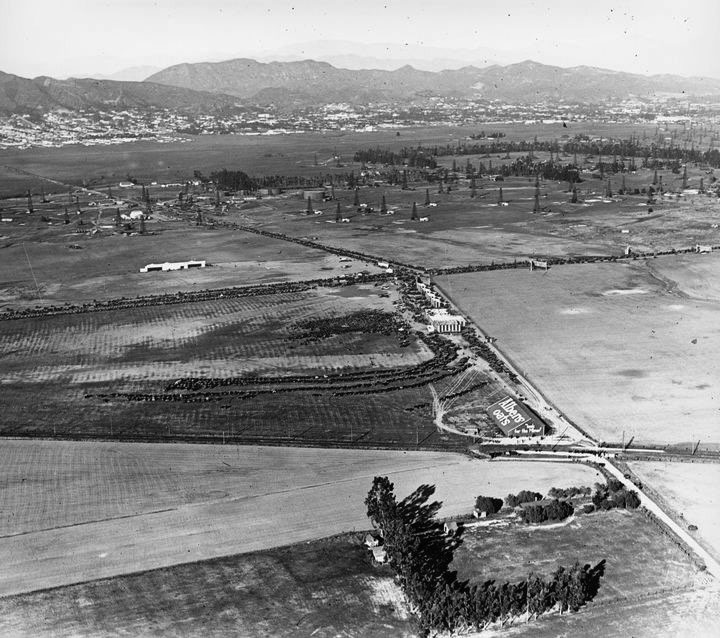 |
|
| (ca. 1922)^##* - View looking north shows numerous cars parked on a lot (center of photo) near the airfield as well as along Wilshire Blvd. and Crescent Ave (Fairfax). Large sign on building in the lower-right center at the intersection of Fairfax and the San Vicente line of the Pacific Electric Railway reads: Albers Oats. |
* * * * * |
West Hollywood
 |
|
| (1922)^^ - Aerial view of Santa Monica Boulevard looking northeast from Sherman (now, West Hollywood). The buildings in the bottom-left stand at the present-day site of the Pacific Design Center. Santa Monica Boulevard runs left-right, intersecting with Holloway Drive at roughly the center of the photograph. Hollywood is visible in the top-right. |
Historical Notes During the final decade years of the nineteenth century, the first large land development in what would later become West Hollywood—the town of "Sherman"—was established by Moses Sherman and his partners of the Los Angeles and Pacific Railway, an interurban railroad line which later became part of the Pacific Electric Railway system. Sherman became the location of the railroad's main shops, railroad yards, and "car barns". Many working-class employees of the railroad settled in this town. It was during this time that the city began to earn its reputation as a loosely regulated, liquor-friendly (during Prohibition) place for eccentric people wary of government interference. Despite several annexation attempts, the town elected not to become part of the City of Los Angeles. In a controversial decision, in 1925 Sherman adopted "West Hollywood", "...a moniker pioneered earlier in the decade by the West Hollywood Realty Board" as its informal name. though it remained under the governance of Los Angeles County.*^ Click HERE to see more Early Views of the Town of Sherman and West Hollywood. |
 |
|
| (n.d.)* - Residential neighborhood near Santa Monica Blvd. and Gardner Ave. A house with greenery on each side is in the foreground and the background shows additional houses, trees and open spaces. |
* * * * * |
Westwood
 |
|
| (1922)^ - Aerial view overlooking Westwood. Photo dated: 1922. |
Historical Notes Westwood and UCLA were developed on the lands of the historic 'Wolfskill Ranch', a 3,000-acre parcel that was purchased by Arthur Letts, the successful founder of the Broadway, and Bullock's department stores, in 1919. Upon Arthur Lett's death, his son-in-law, Harold Janss, vice president of Janss Investment Company, inherited the land and started to develop the area in 1922.*^ Click HERE to see more of Westwood and UCLA in Early Views of UCLA. |
 |
|
| (ca. 1925)^ - View of part of the old Wolfskill Ranch, also known as the Rancho San Jose de Buenos Aires. The house, shown here on the extreme left, occupied the present corner of Wilshire Boulevard and Beverly Glen, and UCLA occupies part of the rancho. |
Historical Notes Rancho San Jose de Buenos Ayres remained intact until John Wolfskill's death in 1913, the last of the ranchos to do so. In 1919 the Wolfskill heirs sold much of the rancho to Englishman Arthur Letts, of The Broadway and Bullock's fame. A huge $2 million investment. He planned to subdivide and develop the northern portion into estates, but died without being able to realize his vision.^#^ |
.jpg) |
|
| (1922)* - Aerial view of Westwood and surrounding area looking north. Santa Monica Boulevard runs horizontally at bottom of photo while a tree-lined Wilshire Boulevard runs from left to right at center. Beverly Glen, not yet constructed here, will run from lower-left, under Santa Monica Boulevard bridge, up north to the Wolfskill ranch house (seen at center-left) on Wilshire Boulevard. |
Historical Notes The view above, from about the time of the Letts purchase, shows the land with the Wolfskill ranch house (center left), located on what is today the northwest corner of Wilshire Boulevard and Beverly Glen. |
.jpg) |
|
| (1922)^ - Three men with plans in hand examine the area to become Santa Monica Boulevard. Taken in 1922, the photo also shows a billboard announcing Westwood, now open, by Janss Investment Co., in addition to the sign reading, "New 50 Foot Boulevard Starts Here." |
Historical Notes Harold Janss of Janss Investment Company, Arthur Letts son-in-law, was more interested in middle-class homes, as opposed to estates. He started with the southern part of the parcel, diverted the springs into underground pipes, filled in the streams and platted 1,000 home and business lots in a development he named Westwood Hills. "Janss Investment Company" was stamped repeatedly in the wet concrete of the sidewalks. It was known as a "country district". Many families bought three house lots, particularly south of the P.E. tracks, where they were cheaper, using the extra space to grow vegetables and raise chickens and rabbits. Some wealthier homeowners added a tennis court to one extra lot and a swimming pool to the other. Homes had fireplaces for heat and backyard incinerators for trash. With rising land prices after WWII, most of these extra lots were sold off for new houses. One can still notice the pattern in the ages of the homes. Model homes were built, the usual CC&R's were added, including, as well as the racial ones, the restriction of architecture styles to English, Spanish or Mediterranean, and lots offered for sale as early as 1922. Westwood Village, very large home lots and UCLA will be developed in 1928-29 north of Wilshire.^#^ |
 |
|
| (1924)^ - View of the new development reaching from Wilshire on the north to Pico on the south and from Westwood Blvd on the west to Fox Hills Drive on the east, with a further small section running SW from Patricia and Pico. |
Historical Notes The large empty parcel, upper left, within the platted area is the Wolfskill ranch house, on the P.E. route, at the T-junction with Overland Ave, standing alone on twenty-five plus acres. The Harold Lloyd Motion Picture Company's Westwood studio ranch occupied this site a bit after this photo was taken. The northern portion was sold off to build the Saint Paul the Apostle RC church and school circa 1930. Lloyd's declining fortunes caused him to sell the rest to the LDS church in 1937. The church finally built the LDS Temple there in 1956. The area immediately to the east of Fox Hills Drive, once Tom Mix' ranch, will become the present home of 20th Century Fox Studios, stretching from Pico on the south, where it forms a T-junction with Motor Ave. to Santa Monica Blvd on the north. The northern half of the studio will become Century City in the early 1960s. The Los Angeles Country Club, at its third home since 1911, is above the future home of Fox Studios and slightly to the east. Rancho Country Club, taking up the lower quarter of the photo will become Rancho Park Recreation Center and Cheviot Hills Park, to the west of Motor Ave, and Hillcrest Country Club to the east. Beverly Hills and the Beverly Hills Oil Field are on the right margin.^#^ |
Click HERE to see more in Early Views of UCLA |
* * * * * |
Bel-Air
 |
|
| (1922)^ - Aerial view looking northeast showing a very undeveloped area of land which would become Bel-Air, with the Santa Monica Mountains in the background. Spence Airplane Photos |
Historical Notes The community of Bel-Air was founded in 1923 by Alphonzo Bell. Bell owned farm property in Santa Fe Springs, California, where oil was discovered. He bought a large ranch with a home on what is now Bel Air Road and then subdivided and developed the property with large residential lots. He also built the Bel-Air Bay Club in Pacific Palisades and the Bel-Air Country Club. His wife chose Italian names for the streets. She also founded the Bel-Air Garden Club in 1931. Bell was a native and lifelong resident of Los Angeles whose family had deep financial and historical ties to the area, and played a key role in the history and development of Southern California. He was the son of James George Bell, who established Bell Station Ranch (now the site of the City of Bell), in the Santa Fe Springs area in 1875, and of Susan Albiah Hollenbeck. His uncle, Ed Hollenbeck, who arrived in California in the 1850s, founded the First National Bank, created Los Angeles's public transportation trolley system, and developed eastern portions of Los Angeles County.*^ |
 |
|
| (1921)^ - An aerial view of the Bel Air district of Los Angeles. Shown are the Danziger, Bell and Chester Kent estates. |
Historical Notes On the undeveloped hillsides of original Bel Air in 1922, Alphonzo Bell built water and sewage pipes, installed underground electric and telephone lines, and planted thousands of trees along winding streets traversing the hilly terrain. *^ |
 |
|
| (1927)^^ – A rural view from the home of Arthur S. Brent in Bel Air. A break in the stone fences in the foreground reveals the view of the thin, dirt road below. Small trees line the road while much larger trees stand in the open grass fields which blanket the rolling countryside as it extends into the distance. |
Historical Notes Alphonzo Bell refused to sell the original Bel Air allotments to anyone in the film business, though changed his mind with the arrival of the Great Depression. A design committee existed (and still exists to the present day) to preserve the “architectural harmony” of the community, with restrictions including low masses, horizontal lines, pitched roofs, and unobtrusive and harmonious colors, and deed restrictions required land purchasers to spend a minimum of $20,000 on home construction. *^ |
 |
|
| (1929)^ – View looking southeast as seen from the hills of of Bel-Air. Oil derricks can be seen in the distance, near where Centruy City is today. |
.jpg) |
|
| (1929^ - View looking southwest as seen from the hills of Bel Air with the new UCLA campus seen in the background. To the left of the campus can be seen trees being cultivated on UCLA property, later used for its own landscapping |
Historical Notes Bel-Air is situated about 12 miles west of Downtown Los Angeles and includes some of the foothills of the Santa Monica Mountains. It lies across Sunset Boulevard from the northern edge of the main campus of the University of California, Los Angeles. At the heart of the community sits the Bel-Air Country Club and the Hotel Bel-Air. *^ |
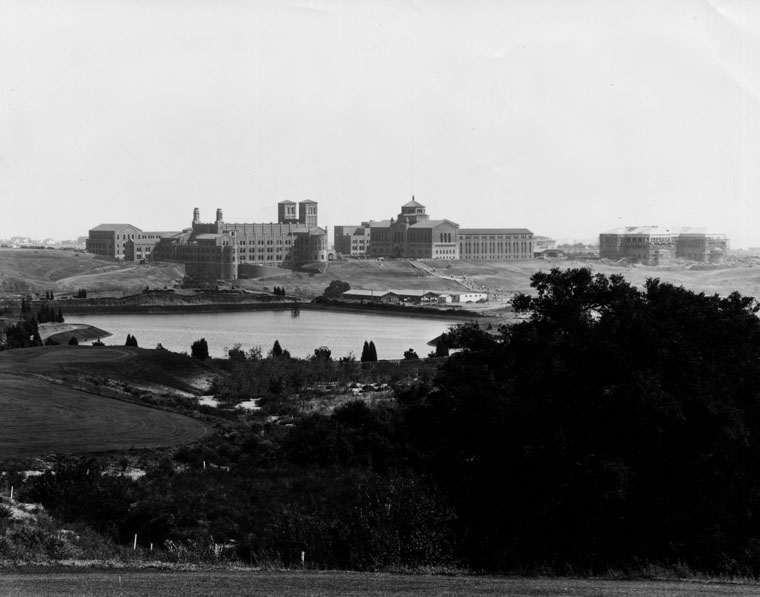 |
|
| (1930)* - A panoramic view of the UCLA Westwood campus, shortly after it opened in 1929. View is looking from the golf course of the Bel-Air Country Club. The body of water shown is the Sawtelle Reservoir. The twin towers of Royce Hall are seen in the middle of this photo. |
.jpg) |
|
| (1931)* – Right panel of a panoramic photo of Bel-Air. View is looking south showing the UCLA campus and Westwood in center-right. The large body of water is the Sawtelle Reservoir and the long two-story building behind it is Marymount High School. |
Bel-Air Country Club
 |
|
| (1931)* – Left panel of a panoramic photo of Bel-Air. View is looking northeast showing the Bel-Air Country Club on the left. |
Historical Notes The Bel-Air Country Club was started by Alonzo Bell as a social club. It inlcuded tennis courts and an 18-hole golf course designed by famed golf architect, George C. Thomasand (also designed the Riviera Country Club in 1927) . |
 |
|
| (1931)* – Panoramic photo of Bel-Air. View is looking northeast showing the Bel-Air Country Club on the left. AI image enhancement and colorization by Richard Holoff |
 |
|
| (ca. 1930)^^ - Photograph of a panoramic view of a golf course at the Bel-Air Country Club. A caddie can be seen holding up a flag to the left of the center; the flag is labelled with a number "10". A man is observable to the right of the center, dressed in traditional golf clothes. A group of men is visible in the right side, either sitting on a hillside or appearing to be walking towards the sitting men; they are located just behind the first man. Further back to the left, a bridge can be seen that leads to the patio of a large house which is visible in the background. Additional large houses can be seen farther in the back sitting on a series of hills and surrounded by vegetation. |
Historical Notes Alonzo Bell incorporated the Bel-Air Country Club on May 8, 1925. The construction of the clubhouse and golf course was completed in late 1926. The now famous "Swinging Bridge" walkway over the ravine at hole no. 10 quickly became the Club's architectural landmark. *^ |
 |
|
| (1926)^^ – Close-up view of the Bel-Air Country Club showing a bridge ("The Swinging Bridge") leading to the club house. |
Historical Notes Bell continued to own (and subsidize) the Bel-Air Country Club until 1940 when he transferred to the members of the club legal title to the property and improvements. He died in 1947, at age 72. *^ |
 |
|
| (ca. 1937)^ - Decorative signs point the way to Bel-Air Country Club, Bel-Air Administration Building, and Bel-Air Stables. |
 |
|
| (1932)**++ - Map showing Bel-Air, Bel-Air Country Club (center of photo) and adjacent communities. |
Historical Notes Together with Beverly Hills and Holmby Hills, Bel-Air forms the Platinum Triangle of Los Angeles neighborhoods. |
Bel-Air Sunset Gate Entrance
 |
|
| (1932)^^ – View showing the newly contsructed Sunset Gate (aka West Gate) entrance to Bel-Air, 10951 Sunset Boulevard. Click HERE to see contemporary view. |
Historical Notes Of several entrances, there are two main ones: (1) the East Gate at Beverly Glen and Sunset Boulevards and (2) the West Gate at Bellagio Drive of UCLA and Sunset Boulevard (seen here), opposite an entrance to UCLA. Bel Air is generally subdivided into three distinct neighborhoods: East Gate Old Bel Air, West Gate Bel Air, and Upper Bel Air.*^ |
 |
|
| (1932)^^ – Profile close-up view showing the Sunset Gate (aka West Gate) at Bellagio Drive and Sunset Boulevard. |
Then and Now
 |
|
| (1932 vs. 2021)* - Sunset Gate (aka West Gate) at Bellagio Drive and Sunset Boulevard. |
Bel-Air East Gate Entrance
 |
|
| (2016)*^ – View showing the East Gate entrance to Bel-Air at Beverly Glen and Susnet Boulevards. Photo by Socccal |
 |
|
| (2016)* – East Gate entrance to Bel-Air at Beverly Glen and Susnet Boulevards. Watercolor by Cecily Willis |
* * * * * |
Lincoln Park (Eastlake Park)
 |
|
| (Early 1920s)^ - A couple can be seen relaxing and enjoying a nice sunny day as their canopied boat floats across Lincoln Park (Eastlake Park) lake, its surface giving a lovely reflection of the trees in the surrounding area. Several people can be seen on shore at the other end of the lake. |
Historical Notes Lincoln Park was originally created by the City of Los Angeles in 1881, from land donated by John Strother Griffin. It was one of Los Angeles' first parks. It was originally called East Los Angeles Park. By 1901 it had become a major amusement center for the people of Los Angeles, and it was at this time that the name was changed to Eastlake Park. On May 19, 1917, the park was renamed Lincoln Park after Lincoln High School.^ |
 |
|
| (1924)^ - Aerial view of the Selig Zoo. The zoo's entrance is marked by the two arches (right of center), where N. Mission Road (running from upper left to lower center) meets Selig Place (running right center to lower center). This was originally opened as a private zoo in 1885 in downtown Los Angeles. |
Historical Notes In 1911 William Selig opened a zoo on the northern edge of Eastlake Park, and this became one of the main attractions; in 1914 a carousel was added, which drew 150,000 riders a year; and a short while later, an arboretum was erected on the premises that housed a large greenhouse (hothouse) with rare and exotic plants. On May 19, 1917, the City Council responded to a petition from nearby residents and renamed it Lincoln Park, named after Lincoln High School.^ On April 21, 1976 the carousel was designated Historic Cultural Monument No. 153 by the City of Los Angeles, but was destroyed just a few months later. Click HERE to see the LA Historic Cultural Monuments List. |
Click HERE to see more in Early Southern California Amusement Parks |
East Los Angeles
.jpg) |
|
| (1921)^ - Left panel of a panoramic photo of East Los Angeles, revealing the large agricultural fields that once existed throughout the community. The view is looking north from Whittier Blvd near Atlantic Blvd. A partial view of a billboard for Silverwood’s is seen to the right of this panel; the other half of the billboard can be seen on panel 2. |
Historical Notes East Los Angeles (also called East L.A.) is an unincorporated area in Los Angeles County, forming part of the East Los Angeles Region. It is located immediately east of the Boyle Heights district of Los Angeles, south of the El Sereno district of Los Angeles, north of the city of Commerce, and west of the cities of Monterey Park and Montebello.*^ |
.jpg) |
|
| (1921)^ – Center panel of a panoramic photo looking north from Whittier Blvd near Atlantic Blvd showing agricultural fields in East Los Angeles, with a small cluster of homes scattered in the background. A partial view of a billboard is seen to the left of this panel; the other half of the billboard can be seen in the previous photo. |
Historical Notes At the beginning of the twentieth century, East Los Angeles became a popular immigrant destination. In the early 1900s, Russians, Jews, Japanese, and Mexicans all had a significant presence in the area. Living east of the LA River and working in nearby factories, or traveling by electric rail into downtown Los Angeles, immigrants and their children helped fuel the prosperity of the growing metropolis. By the onset of World War II, East Los Angeles was a nearly exclusively Latino community, soon reinforced by Mexican workers who arrived to man the machines in the area's burgeoning war industries. Although the face of the city of Los Angeles and its surrounding communities has changed considerably, East Los Angeles has maintained this basic character throughout the last sixty years. ++^ |
.jpg) |
|
| (1921)^ - Right panel looking north from Whittier Blvd near Atlantic Blvd showing a wide open area of agricultural fields. |
* * * * * |
Hollywood
 |
|
| (1922)^ - Passengers getting on streetcar at Santa Monica Boulevard and Gower Street. |
 |
|
| (1922)^ - View of two streetcars running down the center of Santa Monica Boulevard near Western Avenue. |
 |
|
| (1920s)^ - View of Western Avenue looking north at its intersection with Santa Monica Boulevard. The Security Trust & Savings Bank Building is on the left hand side; billboards and businesses are across the street. Mt. Lee, tallest peak in the Hollywood Hills, can be seen in the distance. |
 |
|
| (1923)^ - View of the intersection of Western Avenue and Santa Monica Boulevard. Pedestrians are seen crossing the street despite the heavy traffic. Note the sporty roadster convertible heading north on Western Ave. |
 |
|
| (ca. 1924)^^ - View of Santa Monica Boulevard looking east toward Western Avenue, Hollywood. At left, the Security Trust & Savings Bank Building can be seen on the northwest corner of Western and Santa Monica. On the right, southwest corner, is the Taft Public Market. |
 |
|
| (ca. 1924)^^ – View looking north on Western Avenue toward Sunset Boulevard. The front entrance to William Fox Studio is seen on the left. |
Historical Notes Between 1917 and 1924, William Fox Studio was firmly established at the expanded Dixon Studios in East Hollywood, at the junction of Sunset and Western. The site still houses an important part of the film-making process, being the home of Color by Deluxe - film processing and post-production company with strong ties to 20th Century Fox. Deluxe was first on the site in 1917.^*#^ |
 |
|
| (ca. 1923)^ - Bird's eye view looking west on Hollywood Boulevard at Cahuenga. The Hollywood Public Market can be seen in the top center of photo at the corner of Wilcox. In the distance can be seen the three-towered Christie Hotel. |
Historical Notes The eight-story Christie Hotel was considered Hollywood's first skyscraper when it opened in 1922. |
 |
|
| (ca. 1923)^^ - View looking west on Hollywood Boulevard at Vine Street. Two-story buildings can be seen on both sides of Hollywood Boulevard, and the very tall, rectangular Guaranty Building can be seen at right at the northeast corner of Hollywood and Ivar. |
Historical Notes The 12-story Guaranty Building is a Beaux Arts office building built in 1923. It's currently owned by the Church of Scientology.*^ |
 |
|
| (1923)^ - View of Hollywood Boulevard at Cahuenga with traffic and pedestrians waiting to cross. The Security Trust & Savings Bank Building is on the left side of the photograph. In the distance is the Guaranty Building flying an American Flag. |
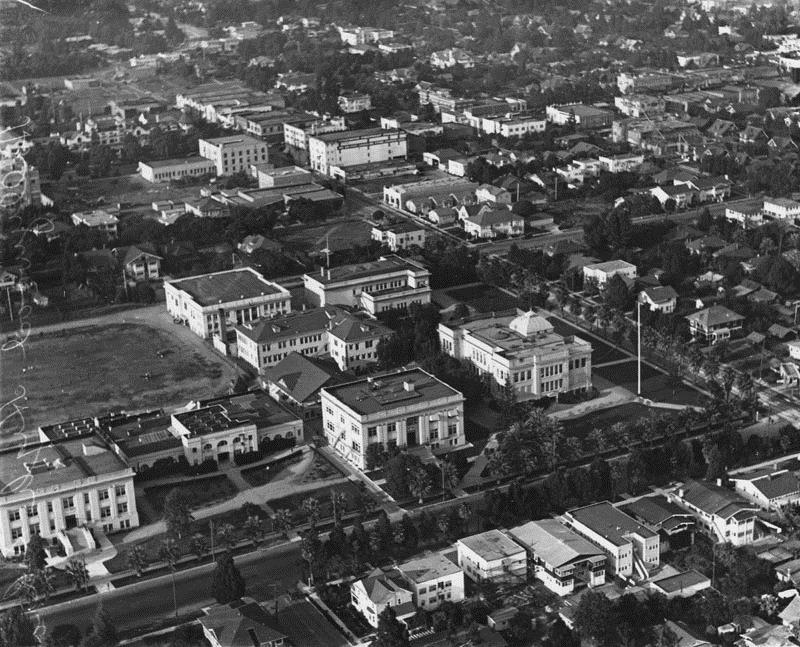 |
|
| (1922)^ - An aerial view of Hollywood High School from the southwest. There is practice of some kind on the athletic field. Palm trees line the campus on Sunset and Highland. The original 1905 building is on the bottom right. The Household & Fine Arts building is in the middle of the quadrangle and the gymnasium is to its left when facing Highland. |
Historical Notes The school with a student body of 2500 was three blocks from Charlie Chaplin's studio and six blocks from Mary Pickford's and Douglas Fairbanks' studios. The homes bordering the upper side of the campus were just condemned by the city to make room for additional buildings. The original 1905 building is on the bottom right, the Household & Fine Arts building is in the middle of the quadrangle, and the gymnasium is top, center.* |
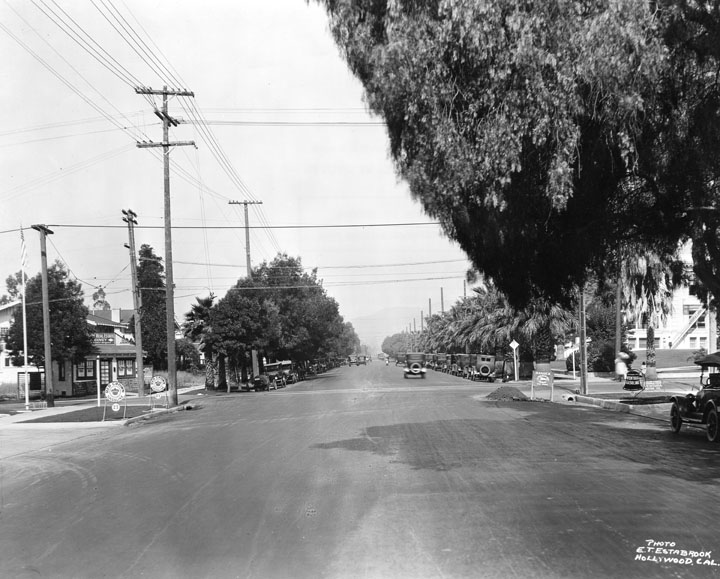 |
|
| (ca. 1922)^ - Looking west from Sunset Boulevard where it meets Highland Avenue. Hollywood High School can be seen on the northwest corner to the right. It was only six blocks from Mary Pickford's and Douglas Fairbanks' studios. |
 |
|
| (1923)+^^ - Aerial view of the Pickford-Fairbanks Studios located at the corner Santa Monica Boulevard and Formosa Avenue, showing the amazing set for Douglas Fairbanks’ “Thief of Bagdad”. Note all the open land surrounding the studio. |
Historical Notes This is the lot where Mary Pickford and Douglas Fairbanks established the Pickford-Fairbanks Studios in 1922, later to be renamed United Artists. It is still a studio lot, creatively entitled “The Lot.” +^^ Click HERE to see more early views of the Pickford-Fairbanks Studios. |
 |
| (1925)^^ - View of Hollywood looking north from Rossmore and Rosewood avenues showing Vine Street from Rossmore's north turn near Melrose Avenue. In the distance is the “Hollywoodland” sign. At top center-left can be seen the Mulholland Dam shortly after it was completed (Dec. 1924). |
Historical Notes Rossmore turns into Vine Street north of Melrose Ave in Hollywood. Vine Street is so named because it went through the vineyard of 1880s US Senator Cornelius Cole. Rossmore was named after Miracle Mile's developer, A.W. Ross. ##*# |
 |
|
| (ca. 1925)^^ - View of Vine Street looking north from Barton Avenue towards the Hollywood sign. |
 |
|
| (ca. 1925)^^ - Panoramic view of Hollywood looking north on Vine Street from Clinton Street. Residential blocks full of one-story houses fill the foreground, turning into high rise hotel buildings as Vine Street approaches the mountains. A single “H” as well as the “Hollywoodland” sign are visible. A small section of the Mulholland Dam is visible at left. |
Historical Notes The Mulholland Dam, built in 1924, can be seen at left-center. The dam still exists today but can no longer be seen from this view or from just about anywhere in Hollywood. Click HERE to see more in Mulholland Dam and Hollywood Reservoir. |
 |
|
| (ca. 1920s)**^** - Aerial view of the Hollywoodland Sign showing the newly developed land in the foreground. Beyond the Hollywood Hills can be seen the vast amount of open space and farmland of the San Fernando Valley. The HOLLYWOODLAND sign sits below Mt. Lee. Another sign ( just the letter 'H') is seen to the left on top of Mt. Cahuenga. |
Click HERE to see more in Early Views of Hollywood (1920 +) |
 |
|
| (ca. 1924)^* - Aerial view overlooking the Hollywood Hills and HOLLYWOODLAND sign into Burbank in the east San Fernando Valley. Farmland and open fields can be seen throughout. |
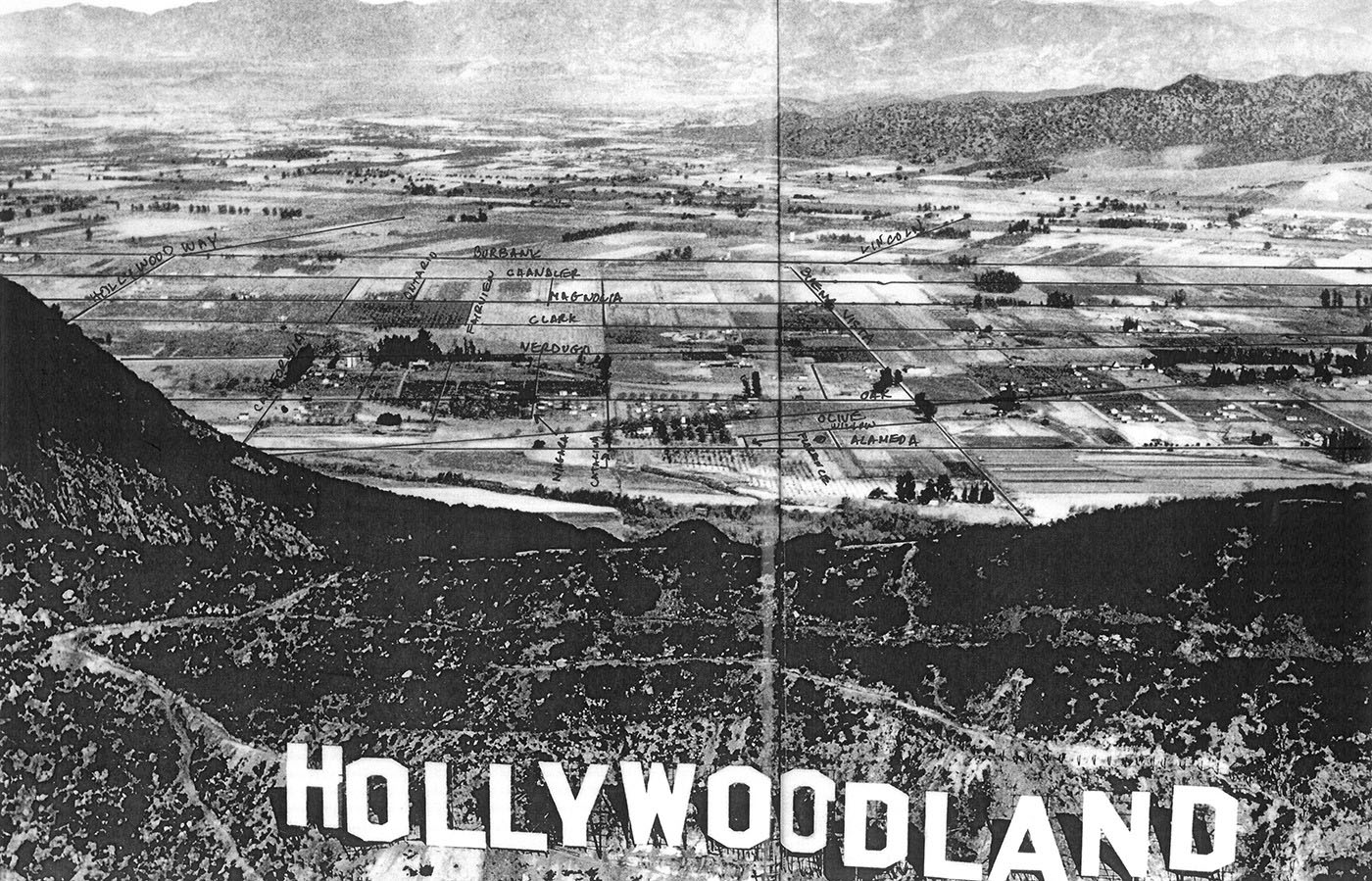 |
|
| (ca. 1924)^#^ - Panoramic look over the “Hollywoodland” Sign and over the ridge of the Hollywood Hills showing a detailed view of Burbank with streets annotated. Note the vast amount of farmland and open fields. |
Click HERE to see more in Early Views of the San Fernando Valley |
Vermont and Manchester (1920 - 1945)
 |
|
| (1920)* - Panoramic photo of the intersection of Vermont Avenue and Manchester Avenue. |
 |
|
| (1925)* - Panoramic photo of the intersection of Vermont Avenue and Manchester Avenue. |
 |
|
| (1930)* - Panoramic photo of the intersection of Vermont Avenue and Manchester Avenue. |
 |
|
| (1935)* - Panoramic photo of the intersection of Vermont Avenue and Manchester Avenue. |
 |
|
| (1940)* - Panoramic photo of the intersection of Vermont Avenue and Manchester Avenue. |
John Muir Junior High School
.jpg) |
|
| (1920s)* - Aerial view of Muir Junior High School taken from the east. |
Historical Notes John Muir Junior High School, located at 5929 S. Vermont Avenue and 62nd Street, was built in 1922 and named for American conservationist John Muir. It served as a junior high school for approximately 72 years, from 1922 to 1994. In September 1994, the school was reconfigured to serve grades 6-8 and renamed John Muir Middle School.* |
 |
|
| (1920s)* - Front view of John Muir Junior High School. The sprawling school shows numerous windows, partly opened, and a nicely manicured lawn with young trees planted along the front sidewalk. Three people can be seen walking along the side of the building, probably 62nd Street, and three antique cars are parked on the street. |
 |
|
| (1923)^^ - Motorcycle stuck in mud at intersection of West Adams Boulevard and Caldwell Avenue (now Ridgley Drive). Real estate sign behind them reads: WALLECKS WEST ADAMS TRACT - LOTS $850 - EASY TERMS. |
 |
|
| (1923)^ - View of the intersection of 4th and Main streets. Passengers are making their way onto a streetcar on Main Street (lower left) while pedestrians are seen crossing 4th Street. The ornate Classical Revival style Farmers and Merchants Bank of Los Angeles stands on the southwest corner. |
Historical Notes The Farmers and Merchants Bank was the first incorporated bank in Los Angeles, founded in 1871 by 23 prominent Los Angeles businessmen. The three largest subscribers were Isaias W. Hellman, former California Governor John G. Downey, and Ozro W. Childs who in later years became the founders of the University of Southern California. Other investors included Charles Ducommun, I.M. Hellman and Jose Mascarel. Downey was named the first president. Isaias later served as president of the bank till his death in 1920.*^ |
Adams and Figueroa
 |
|
| (1923)^^ - View looking northeast from the balcony of the Dining Room at the Automobile Club Building, showing congestion at the intersection of Adams and Figueroa. The empty lot on the northwest corner is where the St. Vincent Church would be built the next year. |
 |
|
| (1923)^ - View looking South on Figueroa Street near Adams Blvd. There is heavy traffic in both direction. The Automobile Club of Southern California is seen on the southwest corner. Across the street (n/w corner) is the construction site for the new St. Vincent Church. |
Historical Notes With nearly 70,000 cars passing through each day, the intersection of Adams and Figueroa was the busiest in the United States in the early 1920s .*+* |
 |
|
| (ca. 1924)*– View looking north on Figueroa Street at Adams Boulevard. At the N/W corner can be seen part of the construction site for the St. Vincent Catholic Church. At the center of the intersection is an odd looking device. It was an experimental traffic signal called “American Bobby”. |
 |
|
| (ca. 1924)* – Looking north on Figueroa Street at Adams Boulevard. At the N/W corner can be seen part of the construction site for the St. Vincent Catholic Church. At the center of the intersection is an odd looking device. It was an experimental traffic signal called “American Bobby”.`` Photo by C.C. Pierce; AI image enhancement and colorization by Richard Holoff. |
 |
|
| (ca. 1924)^.^ - View looking west on Adams at Figueroa showing the Automobile Club Building on the left and the St. Vincent de Paul Roman Catholic Church under construction on the right (NW corner). Click HERE for contemporary view. |
 |
|
| (ca. 1924)^ - A construction fence and temporary buildings surround the St. Vincent Catholic Church, 621 W. Adams Blvd., as it is being built. Scaffolding is on the dome and sides. Limestone blocks for the facade lie on the ground in front of the entrance. The surrounding neighborhood has stately homes with extensive grounds. |
Historical Notes The St. Vincent Catholic Church was built in the 1920s and designed by architect Albert C. Martin, Sr. Dedicated in 1925, it was located in what was then one of the wealthiest sections of the city, on land adjacent to the Edward Doheny Mansion and Stimson House. It was the second Roman Catholic church in Los Angeles to be consecrated.*^ |
 |
|
| (ca. 1925)^ - View of a newly completed St. Vincent Catholic Church located at the northwest corner of Adams and Figueroa St. The shadow in the foreground is that of the Automobile Club Building across Adams. |
Historical Notes St. Vincent de Paul Roman Catholic Church was a gift from oil magnate and benefactor Edward Laurence Doheny I, who drilled Los Angeles' first oil well in 1892.^ In 1971, Saint Vincent de Paul Church was dedicated Los Angeles Historic-Cultural Monument No. 90 (Click HERE for complete listing). Click HERE to see more Early Views of the St. Vincent Catholic Church. |
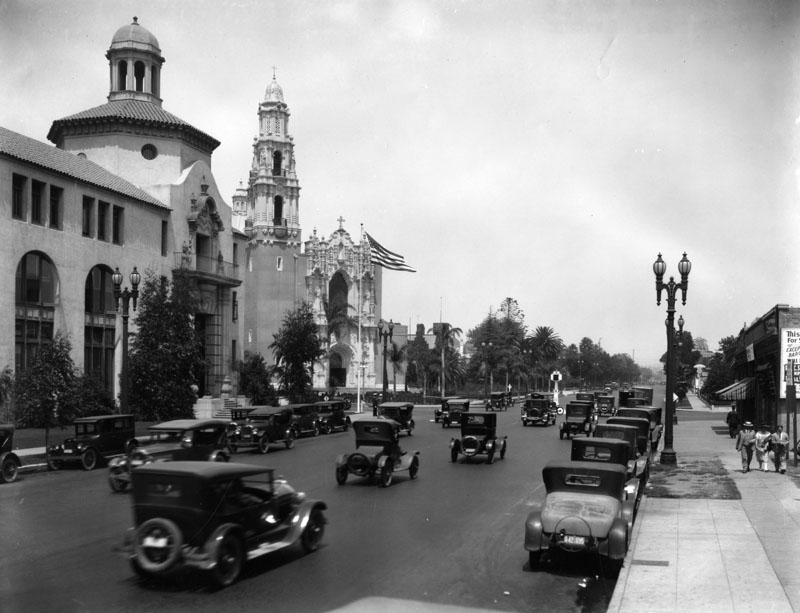 |
|
| (1926)^ - Figueroa Street looking northwest toward West Adams Boulevard. On the left is the Automobile Club of Southern California and St. Vincent Catholic Church. |
Historical Notes The building pictured here originally served as the Auto Club's main office. It was built between 1922-1923 by architects, Sumner P. Hunt, Silas R. Burns, and Roland E. Coate in the Spanish Colonial Revival style. Today, this building serves as the Los Angeles district office, but the administrative offices are now located in Costa Mesa.^ |
Early LA Traffic Signals (American Bobby)
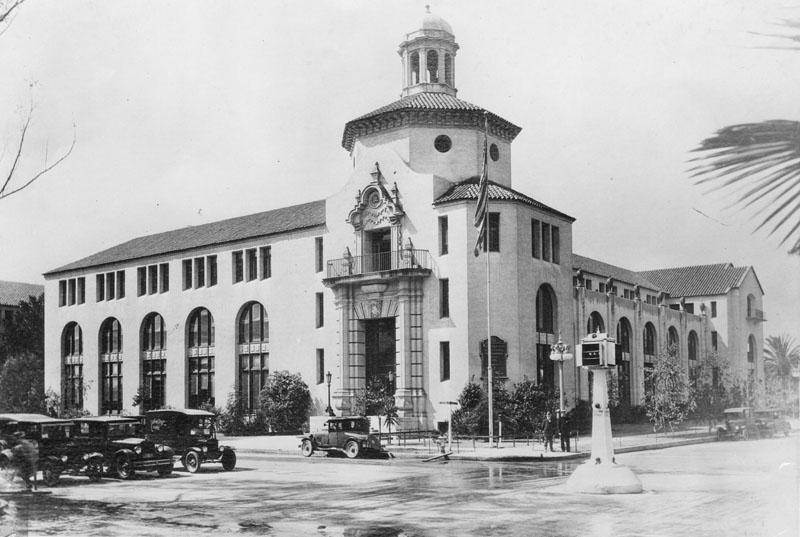 |
|
| (ca. 1924)^ - Exterior view of the Automobile Club of Southern California, located at 2601 S. Figueroa St. on the southwest corner of Adams and Figueroa. Three cars can be seen waiting for the unuusal looking traffic signal (located in the center of the intersection) to change. |
Historical Notes The Automobile Club of Southern California was once responsible for producing state road maps, as well as posting thousands of porcelain-to-steel traffic signs throughout the state to create a uniform signing system - which it continued to do until the task was taken over by the State of California in the mid-1950s.^ The Automobile Club Building was designated LA Historic-Cultural Monument No. 72 (Click HERE to see complete listing). |
 |
|
| (ca. 1924)* – View showing a man on a ladder making adjustments to an experimental traffic signal situated in the middle of the intersection of Adams and Figueroa, near the Automobile Club (out of view). Photo Courtesy of the Automobile Club. |
Historical Notes Los Angeles experimented by placing signals in the middle of a few of its busiest intersections. Nicknamed the “American Bobby” since it stood in the same place as a London traffic control officer, the new signal stood high atop a tall stanchion. Its location in the center of the intersection may have presented a traffic hazard, but the red and green lights, which replaced the unreliable semaphore arms, were easily visible to motorists in all four directions. In May 1924, the Automobile Club of Southern California installed one of the first American Bobby signals—pictured above in a photo from the Auto Club Archives—outside the club headquarters at Adams and Figueroa. |
ACME Semaphore Traffic Signal
 |
|
| (ca. 1925)* – Looking east on 5th Street at Hill Street showing a newly installed semaphore traffic signal on the SW corner. |
Historical Notes The semaphore traffic signal was invented in 1917 by Frank J. Husbands. In 1920, the first installation in Los Angeles of this type traffic regulator was made at five intersections along Broadway between Third and Seventh Streets. The new signals were a success. Over 800 intersections throughout the city were equipped with the new devices first being Acme Type Four and later Type Five. In 1931 tricolor lights were first installed along Wilshire Boulevard. After that year, no more semaphore signals were installed. They were slowly phased out with the last Acme removed in December of 1956. |
 |
|
| (1920s)* - An Acme Semaphore traffic signal stands on the corner of Broadway and 12th Street in downtown Los Angeles. |
Historical Notes These early signals, manufactured by the Acme Traffic Signal Co., paired "Stop" and "Go" semaphore arms with small red and green lights. Bells played the role of today's amber or yellow lights, ringing when the flags changed—a process that took five seconds. |
 |
|
| (ca. 1928)* - Semaphore traffic light somewhere in Los Angeles. |
 |
|
| (ca. 1950)*– View showing a semaphore traffic signal (Type Four) located on North Figueroa at Avenue 26 in Lincoln Heights. Note the Auto Club Logo on the stop sign hawking back to the era when the club posted all road signage around California. |
 |
|
| (1933)* - Girls on bikes stopped by the semaphore traffic signal on the NW corner of Hollywood and Vine. |
Historical Notes Note the advertisement in front of the semaphore traffic signal: "Should Wives Hold Jobs"...a sign that things were changing. |
 |
|
| (ca. 1938)* - Nightime view of Ninth Street and Broadway showing a Semaphore Traffic Signal at one of the corners. |
 |
|
| (1942)* - A streetcar stops in front of Lowe's State Theatre at Broadway and 7th Street in downtown L.A. A semaphore is seen on the corner in the foreground. |
 |
|
| (1940)* – View showing an Acme Semaphore Traffic Signal located on the SE corner of Hollywood and Vine. On the right is an Owl Drug Co Store located on the ground floor of the Taft Building. |
 |
|
| (1943)* - A man in a suit seems to be measuring the height of a sign attached to a streetlight post at the inersection of Hollywood and Vine with a semaphore traffic signal seen to the left. |
Historical Notes The Acme semaphore traffic signals at Hollywood and Vine represent a historical aspect of Los Angeles traffic management before the adoption of modern traffic lights. This significant intersection, known for its cultural and historical importance since the 1920s, was a bustling hub for the entertainment industry. The semaphore signals featured red and green lights to control traffic during the day, with a flashing yellow light at night to indicate caution and manage flow during off-peak hours. These signals allowed for dynamic responses to changing traffic conditions and could be manually adjusted in emergencies. Although no longer in use, the Acme semaphore signals played a crucial role in shaping early traffic management practices in Los Angeles, reflecting the city's evolution in urban infrastructure as it adapted to increasing vehicle volumes and safety standards. |
 |
|
| (1940s)* - A couple of starlets posing in front of a semaphore traffic signal at Hollywood and Vine. |
 |
|
| (1942)* – View showing a STOP/GO semaphore traffic signal (Type Five) at the corner of Sunset and Vine in the heart of Hollywood, with what looks like a half-chewed stop sign at the bottom, and a glimpse of Wallichs Music City in the background. |
 |
|
| (ca. 1942)* – View looking toward the Terminal Annex Building showing an Acme Semaphore Traffic Signal standing on the southeast corner of Marchessault and Los Angeles streets. To the left is the eastern face of the Plaza Substation building. Seen on the right is a sailor in uniform about to cross Los Angeles Street, heading toward the Plaza. Behind him, on the other side of the street, is where the old Water Department Building once stood. |
 |
|
| (1948)* - Looking west on Sunset Boulevard at the Gardner Street showing a Semaphore traffic signal in front of a rail crossing. This is the Pacific Electric Red Car crossing known as Gardner Junction. |
Historical Notes Note the beautiful streetlight standing between the rail crossing and the semaphore traffic signal. This type of streetlight was called a "Western" Dual-Lamp Llewellyn Electrolier. |
 |
|
| (1948)* - Looking at the southwest corner of Ventura and Laurel Canyon boulevards in Studio City showing a semaphore traffic signal next to a bus stop. Today a CVS Pharmacy stands at the corner. |
 |
|
| (1950)* – View looking north from the southeast corner of Hollywood and Highland, with the Hollywood First Methodist Church visible in the distance. Note the semaphore traffic signal and the sign on the light post. |
 |
|
| (1950)* - A Semaphore traffic signal located at the corner of 5th Street and Grand Avenue. Photo: Herald Examiner |
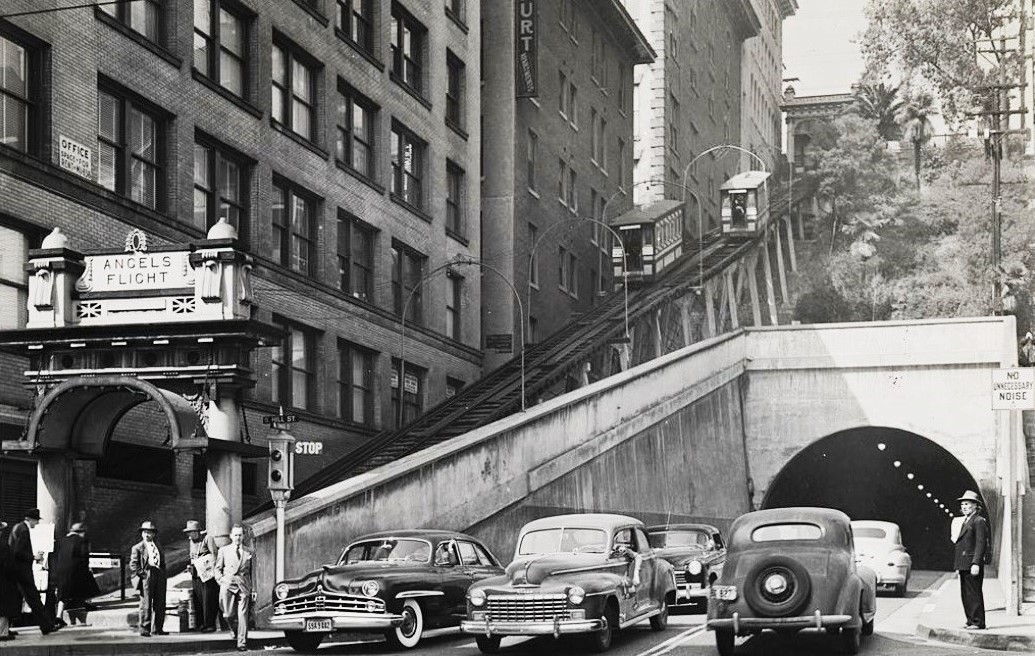 |
|
| (1950s)* - A semaphore traffic signal near the entrance of Angels Flight with the 3rd St. Tunnel on the right. |
 |
|
| (1956)* - Semaphore traffic signal at the corner of Sunset Boulevard and Spring Street in Downtown Los Angeles. |
 |
|
| (1956)* - Traffic officials Lloyd Rush, Arnold Kunody and Arthur Butz, watch workmen at Sunset and Main Streets removing a 1923-installed ACME Semaphore Traffic Signal. |
 |
|
| (1937)^ - This photo in the Westlake area defines some of the qualities (good and bad) of Southern California: Ornate Streetlights, Palm Trees, and Traffic (signals). |
* * * * * |
Sunset and Figueroa
 |
|
| (1924)^ - View looking east toward the intersection of Sunset Boulevard and Figueroa Street. A Gilmore service station can be seen on the NE corner. The Orsini Apartment Complex is now situated at this site. |
Historical Notes The portion of Sunset Boulevard east of Figueroa Street was renamed Cesar Chavez Avenue in 1994 along with Macy Street and Brooklyn Avenue in honor of the late Mexican-American union leader and civil rights activist.*^ |
Then and Now
 |
|
| (1924 vs 2018)*– Looking east on Sunset Boulevard at Figueroa Street. |
Downtown
 |
|
| (ca. 1924)^^ – View looking north on Broadway from 3rd Street. On the northeast corner is United Cigars, a store with a sign advertising Tareyton Cigarettes, 20 for 25¢. |
 |
|
| (ca. 1924)^^ - View of a busy Main Street looking north from 4th Street. Notice the decorative 5-bulb lamp posts running along both sides of the street. Click HERE to see more in Early Los Angeles Street Lights. |
Historical Notes The four prominent buildings seen above at the intersection of 4th and Main are the: Van Nuys Hotel (N/W), Westminster Hotel (N/E), Farmers and Merchants Bank Building (S/W), and San Fernando Building (S/E). The bank building features Greek-like architecture while the other buildings along the street are more contemporary. |
 |
|
| (ca. 1924)^^ – View looking north on Spring Street from 4th Street. The street is busy with pedestrian, automobile and trolley car traffic. Prominent buildings are the Angelus Hotel (at left), Hogan Building (at left), and California Bank Building (at right). |
 |
|
| (ca. 1924)^^ - View of Spring Street from below 6th Street. The street is busy with pedestrian, automobile and street car traffic. |
Historical Notes The Mad-House Lunch room (ground floor of the Bixby Building) on the extreme right next door (going north or to the left) to the Seaboard National Bank Building with the lovely arched portico, the Western Union Office and the Grosse Building on the corner. Across the street we've got the very dark (appearing) Hotel Hayward on the SW corner of Spring and 4th Streets and across 4th Street the bright, white collumned Trust &Savings Building with the short, formal Desmond's Building next door and up the block, in the shadows, the Arcade Building at 541 S. Spring Street.#^ |
 |
|
| (ca. 1924)^^ - View of the 700 block of Spring Street looking north from 8th Street. The street is busy with pedestrian, automobile and railway car traffic. |
Historical Notes Legible signs include: "W.A. Douglass, merchant tailor", "auto park", "Chas H. Clark Co., Jewelers", on a railway car "Moneta Ave. via [...] to 116th St.", "I.N. Van Nuys building", "United Cigar Stores", "State Mutual Building and Loan Association", "Republic Life", and "Blue Prints".^^ |
 |
|
| (1923)^^ – View looking east on 8th Street at Hill Street. The May Company Building (previously Hamburger’s Department Store) is seen on the southeast corner. |
 |
|
| (ca. 1923)^ - View looking north on Broadway at 8th Street showing a streetcar sharing the road with early model cars, most of them with their tops down. Barker Bros. is seen in the foreground on the right. In the distance, on the northwest corner of Broadway and 7th Street, stands the Bullock's Department Store with large flag above its roof. |
 |
|
| (1920s)^#*^ – Postcard view of a “Busy Broadway” looking south from Sixth Street. On the right can be seen Bullock’s Department Store and Kress Shoes. On the left stands the Orpheum Theatre. |
Historical Notes The Orpheum (at 630 S. Broadway) became the Palace when the Orpheum circuit moved into their extravagant new home at 842 S. Broadway in 1926.^#*^ Note the ornate 2-lamp streetlights running up and down Broadway. Click HERE to see more in Early Los Angeles Streetlights. |
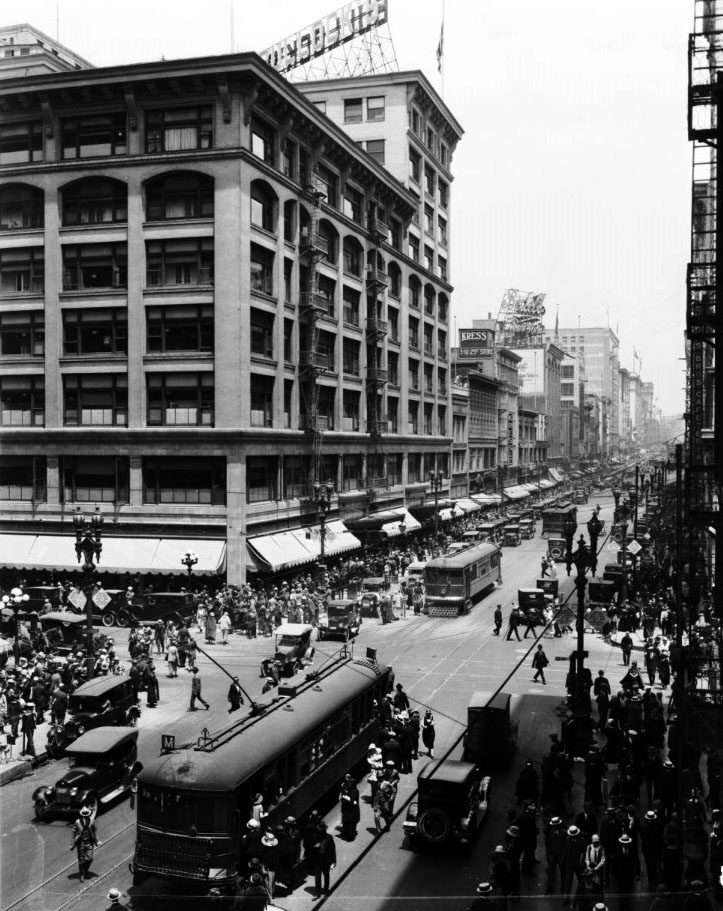 |
|
| (ca. 1924)^^ – View looking north on Broadway at Seventh Street. The Bullocks Department Store stands at the northwest corner. The sidewalks are crowded with pedestrians, while streetcars and automobiles can be seen in the road. |
 |
|
| (1925)^^ – View looking north on Broadway toward 7th Street. American flags hang on wires that cross the street in preparation for the Shriner’s parade. The streetlight posts have been decorated to look like palm trees. The sidewalks that border the street are packed with pedestrians. |
 |
|
| (ca. 1920s)^ - Exterior view of Yit Sing, a Chinese merchant at 757-1/2 North Alameda Street. |
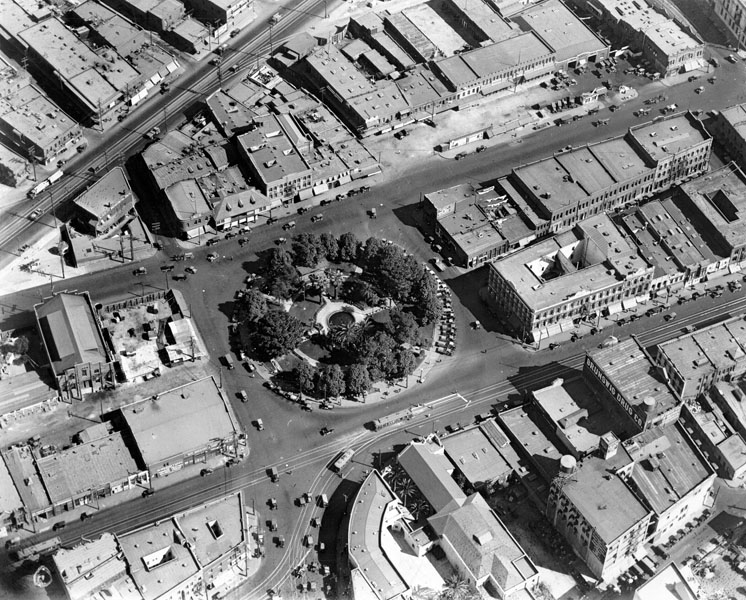 |
|
| (ca. 1924)^ - Aerial view of the Los Angeles Plaza and surrounding buildings. The streets from top to bottom are: Alameda Street running diagonlly at the upper left, Los Angeles Street, and Main Street. Nearly half the buildings to the right of the Plaza (south of the Plaza) were demolished in the 1950s to make way for the Hollywood Freeway. |
Historical Notes The sole occupant of the entire city block bounded by Los Angeles, Marchessault, and Alameda streets (upper left corner of the photo) was a sturdy, square, two-story brick structure. Built originally for a furniture factory, it was later remodeled to serve as a headquarters of the Los Angeles Water Department’s predecessor, the Los Angeles City Water Company. Click HERE to see more in Water Department's Original Office Building. |
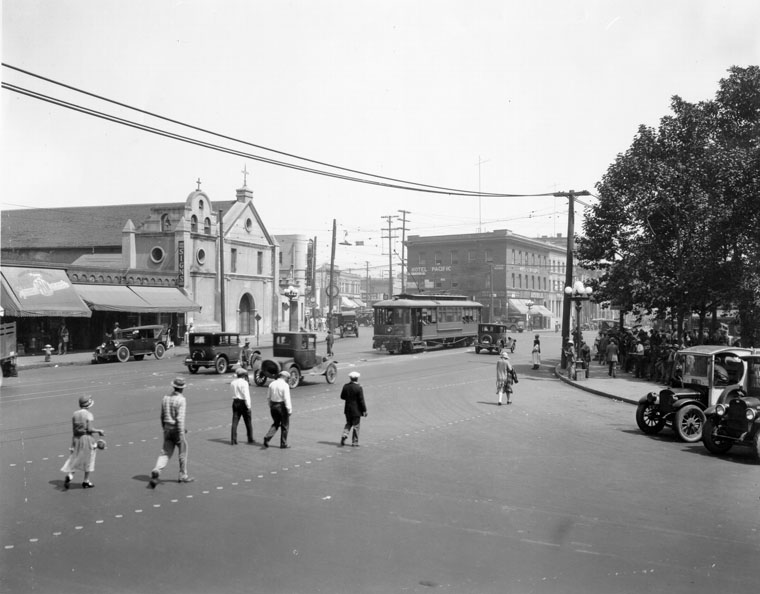 |
|
| (ca. 1925)^ - The Plaza Church on Main Street across from the Plaza and Olvera Street. Behind the streetcar is the Hotel Pacific, the office of Philip Morici and Co., "Agencia Italiana," and the grocery store of Giovanni Piuma, who also made wine (Piuma Road in Malibu was named for him). The area north of the Plaza was at this time an Italian neighborhood. |
Click HERE to see more in Early Views of the Los Angeles Plaza |
 |
|
| (1924)^ - Aerial view of Downtown Los Angeles as seen from 6th Street and Grand Avenue. Pershing Square can be seen in the center of the photo. Some identifiable buildings include: The Brack Shops on the lower right, the Bible Institute and Hotel Savoy on the lower left, the Detwiler Building center right, and Biltmore Hotel center left. |
 |
|
| (ca. 1924)^ - Aerial view looking northwest of Pershing Square, the Biltmore Hotel, and preparation of the State Normal School site for the construction of Los Angeles Central Library (upper-left corner). |
 |
|
| (ca. 1924)^ - This is the site of the former Los Angeles State Normal School, and future site of Central Library of the Los Angeles Public Library. The area has been dug out for the foundation and work is well under way. The dark building on the left is the Biltmore Hotel, the large white building in the background is the Pacific Mutual Building, and the building on the extreme right is Hotel Savoy. |
 |
|
| (1925)^ - Photograph shows construction of the Los Angeles Central Library, located at 630 W. Fifth Street; view is looking north on Hope Street. The structure, which is almost complete, shows scaffolding along the entire south side as well as surrounding the tower at the top. A sign posted above the tunnel entrance, at the end of this street reads: "Weymouth Crowell Co. - General Contractors". The Wayland Apts. offering "low rates" is visible on the left corner next to Savoy Auto Park, whose rates are .25 cents all day, or $5.00 per month. The large white building on the right is the Bible Institute, later to become Church of the Open Door/Biola Institute, located at 555 S. Hope Street. Numerous automobiles are parked on both sides of the street. |
* * * * * |
Westlake Park (Later MacArthur Park)
 |
|
| (1920s)^ - A man enjoying the afternoon in a canoe at Westlake Park (later MacArthur Park). |
Historical Notes Westlake was one of the first areas of Los Angeles west of Figueroa Street to see residential development. By the 1920s Westlake resembled the Upper East Side of Manhattan (complete with a large Jewish population). Wealthy businessmen commuted to downtown, Wilshire Center (now Koreatown), Hollywood, and the Miracle Mile from the district's Spanish Revival and Art Deco mansions. The district's less affluent northeastern blocks also became the home of Los Angeles' Filipino population, much of which remains in Westlake and nearby neighborhoods to this day.** Westlake Park was renamed MacArthur Park on May 7, 1942.*^ |
 |
|
| (ca. 1923)^ - Aerial view of Westlake Park looking east. 6th Street runs from bottom to top at the left of photo. 7th Street runs from lower-right to right-center. Wilshire dead-ends at the lake between 6th and 7th at center bottom-right. Orange Street picks-up on the other side of the lake, opposite the Wilshire dead-end, and extends to downtown Los Angeles. |
Historical Notes Some have called Wilshire Boulevard “The backbone of Los Angeles.” The city used to pretty much end at MacArthur Park, which at the time was called Westlake Park. Then they built a causeway over the lake and extended Wilshire to meet the former Orange Street, which was re-named, and now reaches the ocean. It’s probably the busiest street in Los Angeles.*^ |
 |
|
| (1924)^ - Aerial view of the northwest corner of Westlake Park showing the new Elks Club Building (built in 1923-24) and surrounding area. At lower-left can be seen Wilshire Boulevard which dead-ends at the lake. 6th Street runs diagonally from lower-right to upper-left. |
Historical Notes The Elks Club Building was originally designed for the Benevolent and Protective Order of Elks (B.P.O.E). by renowned Art Deco architect Claud Beelman, during the time he was a Senior Partner at the prestigious firm he co-owned in the 1920s, Curlett and Beelman.*^ |
Wilshire Boulevard Extension through Westlake Park
 |
|
| (ca. 1925)^ - Aerial view of Westlake Park looking east toward downtown Los Angeles from a higher elevation. 6th Street runs from bottom to top on the left of photo. Wilshire Boulevard ends at the west side of the lake (lower center). 7th Street is on the south (right). |
Historical Notes Wilshire Boulevard formerly ended at the lake on its west side, but in the early 1930s a berm was proposed to be built to cross and link up with the existing Orange Street (which ran from Alvarado to Figueroa) into downtown Los Angeles. Orange Street was later renamed Wilshire and extended east of Figueroa to Grand Ave. This divided the lake into two halves; the northern one was subsequently drained.*^ |
 |
|
| (1931)^ - Drawing of the proposed bridge to carry Wilshire Boulevard across Westlake Park. The plan was also to widen Orange Street between Alvarado and Figueroa and then rename it Wilshire Boulevard. |
Historical Notes Photo Caption reads, "This plan for a bridge to carry Wilshire Boulevard across Westlake Park was under consideration by the city park board today. The drawing shows how the structure, with a 70-foot boulevard-width roadway and 6-foot sidewalks, would curve across the park and an arm of the lake. The plan, developed by Lincoln Rogers, former New York park board architect, and submitted by the Wilshire Boulevard Association, would cost approximately $250,000. Its advocates say that the cost would be less than a suspension bridge, straightaway bridge or tunnel". ^ The plan: widen and rename Orange Street, bridge the lake to link the two sections of Wilshire, and then extend the boulevard through several dense city blocks into the heart of downtown. Local residents protested, and the dispute made its way to the state supreme court, which eventually allowed the construction to proceed.**# Click HERE to see more on the Widening of Wilshire Boulevard (Orange Street) from Figueroa to Westlake. |
.jpg) |
|
| (1934)^^ - View looking east. Completed in 1934, a causeway connected Wilshire Boulevard with Orange Street, linking the grand boulevard with downtown Los Angeles. Orange was renamed Wilshire. |
Historical Notes On December 7, 1934, city officials celebrated the opening of the Wilshire causeway through Westlake Park. Millions of dollars had been expended, residents and businesses had been displaced, and one of the city's preeminent public spaces had been sacrificed, but Wilshire Boulevard finally linked downtown to the sea.**# |
 |
|
| (1934)^ - Panoramic view of Westlake Park looking west on Wilshire from Alvarado shortly after the bridge over the lake was constructed. |
 |
|
| (ca. 1934)^#^ – Street view looking northwest showing "Wilshire Blvd. thru West Lake Park". Note the beautiful streetlights lining both sides of the boulevard. These ornate streetlights, called "Wilshire Specials", were installed on Wilshire Boulevard in the late 1920s and 1930s. |
 |
|
| (1934)*# - View looking southeast from the Elks Club Building at the corner of 6th Street and Park View Avenue showing how the lake is now bisected by the newly constructed Wilshire Boulevard. |
Historical Notes On May 7, 1942, the Los Angeles Park Commission renamed Westlake Park in honor of Gen. Douglas MacArthur. The decision to rename the park, which had been known as Westlake Park for more than 50 years, was made in preparation for an observance of MacArthur Day on June 13th.*^ |
 |
|
| (ca. 1940s)^ - Aerial view of the Westlake and Wilshire District, looking west. MacArthur Park with its large lake is visible in the foreground and a smaller lake, also part of MacArthur Park, is on the right. Wilshire Blvd., which is the curved street (lower middle), has separated the park and lake. Wilshire now runs 15.8 miles from Grand Avenue in Downtown Los Angeles to Ocean Avenue in the City of Santa Monica. |
Historical Notes MacArthur Park was designated city of Los Angeles Historic Cultural Monument #100. Click HERE to see the LA Historic-Cultural Monuments List. |
Click HERE to see more Views of Westlake Park as it appeared in the 1880s. |
* * * * * |
Please Support Our CauseWater and Power Associates, Inc. is a non-profit, public service organization dedicated to preserving historical records and photos. Your generosity allows us to continue to disseminate knowledge of the rich and diverse multicultural history of the greater Los Angeles area; to serve as a resource of historical information; and to assist in the preservation of the city's historic records.
|
For more Historical Los Angeles Views click one of the following:
For Other Historical Views click one of the following:
See Our Newest Sections:
To see how Water and Electricity shaped the history of Los Angeles click one of the following:
Water:
Power:
* * * * * |
References and Credits
* DWP - LA Public Library Image Archive
^ LA Public Library Image Archive
^*The Valley Observed: Street Name Origins; Timeline of Valley History
*# blogdowntown: Third Street Tunnel
+#Fairfax High School Home Page
#* About.Com: History of Electric Vehicles
#**U.S. Geological Survey Photographic Library
*##LA Times: Dig Into History You'll Find Snake Oil..Victor Girard Kleinberger
^##Metropolitan Transportation Library and Archive
*#*Historical Los Angeles Theatres: The Philharmonic Auditorium; Downtown Theatres
^#^Noirish Los Angeles - forum.skyscraperpage.com; Ince Studios; Aerial of Burbank and Hollywoodland Sign
*^#LincolnHeightsLA.com: Legion Ascot Speedway
**#KCET - Lost Tunnels of Downtown LA; Urban Surgery: Wilshire Extension; When L.A. Was a Horse-Powered Town
*#^Maureen Megowan: History of Hermosa Beach; Secrets about the Palos Verdes Peninsula
^#*City of Redondo Beach HIstory
^^*Early Downtown Los Angeles - Cory Stargel, Sarah Stargel
^^+Silverlake.org: Historic Photos
++*Los Angeles Parks: laparks.corg
*+*Los Angeles Magazine: Early Traffic Signals in Los Angeles
++^LA County Public Library: East Los Angeles
+^+LASeoulguy.com: Mulholland Drive
***Los Angeles Historic - Cultural Monuments Listing
**^Historicechopark.org: Echo Park Lake
*^*California Historical Landmarks Listing (Los Angeles)
*^^Nuestra Señora la Reina de los Ángeles: losangelespast.com
+^^Facebook: Garden of Allah Novels
^*#California State Library Image Archive
^^^Aerofiles - US Aviation Firsts
*#*#Abandoned & Little-Known Airfields – Paul Freeman
*##*Chatsworth Historical Society
**^#Historical LA Theatres: Loew's State Theatre
**++Big Map Blog
*^#^Huntington Digital Library Archive
##**Canyon News: Mulholland HIghway
##*#LAist.com: Why Vine Becomes Rossmore
++++Facebook.com – Los Angeles Heritage Railroad Museum
^**#Jewish Museum of the American West: Herman Silver
^*#*Before USC
^*#^Studiotour.com: William Fox Studio
^*##Calisphere: University of California Image Archive
^^##SanPedro.com: Fishing Industry
^^^#Los Angeles Fire Department Historical Archive
^^#^Facebook.com - Great Photos from Los Angeles' Past: Western Ave; Rogers Airfield
^#*^Facebook.com - Bizarre Los Angeles
^##*Pinterest: Bygone Los Angeles
***^Oviatt Library Digital Archives
**^**Retronaut - Hollywoodland Sign
*^ Wikipedia: H.J. Whitley; Occidental College; Beverly Hills; Beverly Hills Hotel; Los Angeles Railway; Pershing Square; Broadway Tunnel: Isaac Van Nuys; Sawtelle; Port of Los Angeles; Tournament of Roses Parade; Angels Flight; Occidental College; Mt. Washington, LA; Broadway, LA; Hancock Park; La Brea Tar Pits; Los Angeles City Oil Field; Deadman's Island (San Pedro); Moses Sherman; Rose Bowl Game; Hollywood Hotel; Hollywood HIgh School; California Club; San Pedro; Salt Lake Oil Field - Gilmore Oil Field; Westwood; 2nd Street Tunnel; Hermosa Beach; Los Angeles Memorial Coliseum; Redondo Beach Pier; Redondo Beach; West Hollywood; Pacific Palisades; 1910 L.A. International Air Meet at Dominguez Hills; Hancock Park; Marlborough School; Subway Terminal Building; Hollywood Bowl; Carthay Circle; Sunset Boulevard; Farmers and Merchants Bank of Los Angeles; History of Los Angeles Population Growth; Palos Verdes Estates; Palisades del Rey; Carlson Park, Culver City; St. Vincent Church; San Vicente Boulevard; Salt Lake Oil Field; Mulholland Drive/Highway
< Back
Menu
- Home
- Mission
- Museum
- Major Efforts
- Recent Newsletters
- Historical Op Ed Pieces
- Board Officers and Directors
- Mulholland/McCarthy Service Awards
- Positions on Owens Valley and the City of Los Angeles Issues
- Legislative Positions on
Water Issues
- Legislative Positions on
Energy Issues
- Membership
- Contact Us
- Search Index